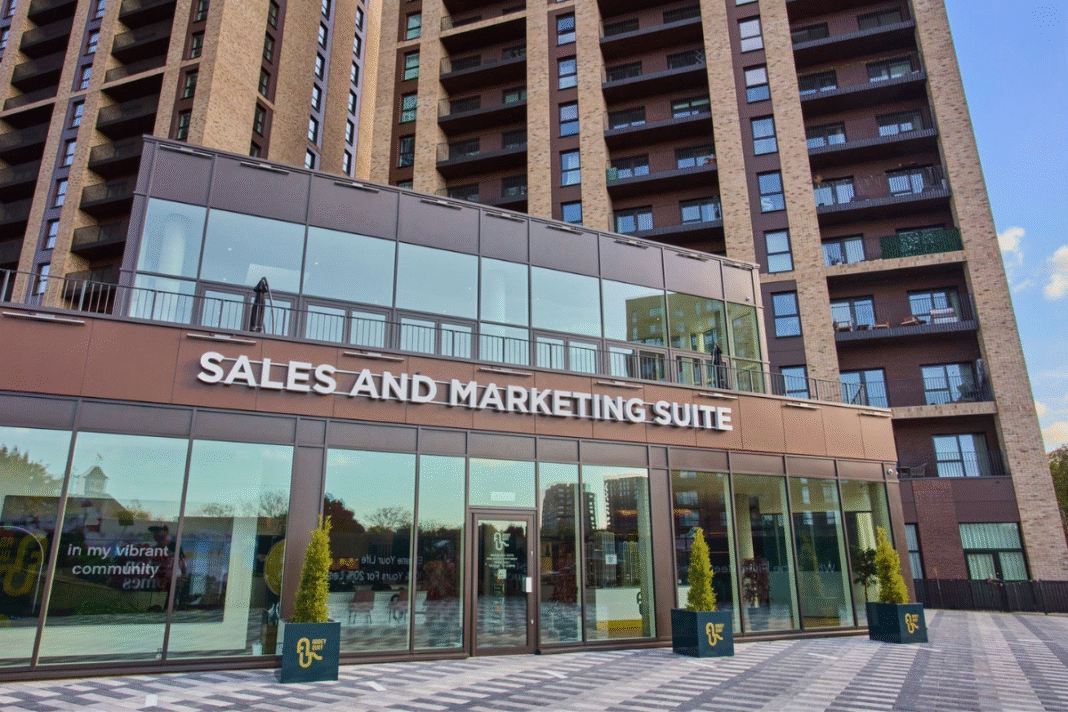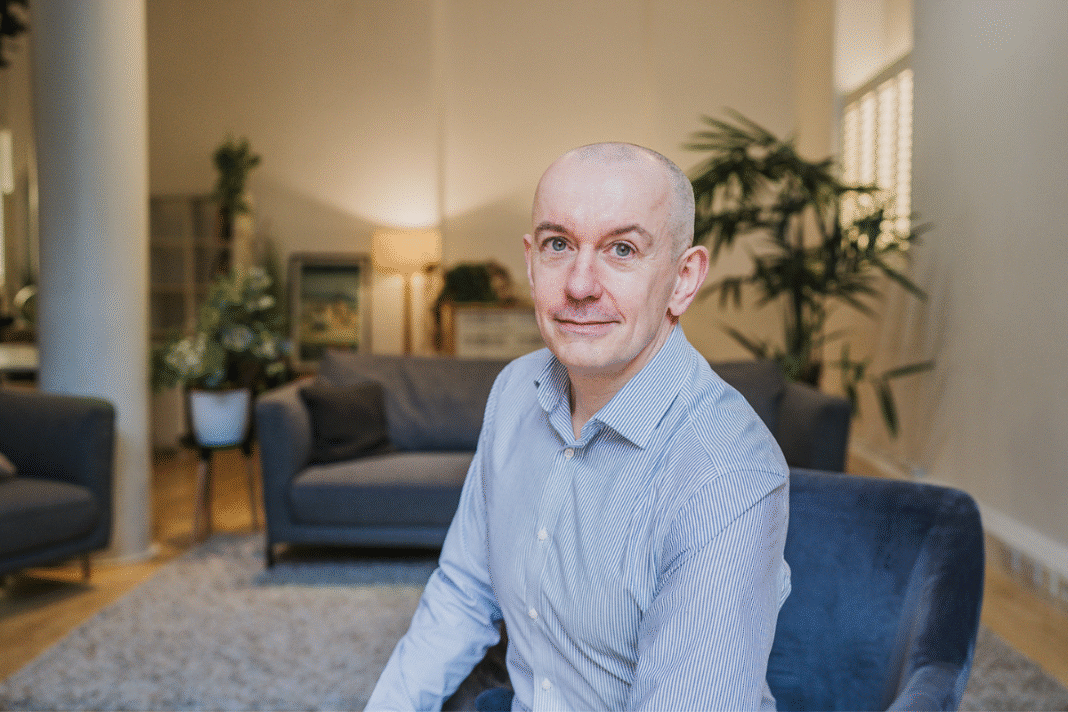Weston Homes has officially opened a striking new 5,000 sq ft glass-fronted Sales and Marketing Suite at Abbey Quay, designed to showcase Jasper Wharf – the £70 million (GDV), 29-storey residential tower that will become Barking’s tallest building when completed in spring 2027.
The two-storey suite connects directly to Jasper Wharf’s spectacular double-height entrance lobby, which features a 23 ft (7m) ceiling and hotel-style interiors. Together, they set the tone for a landmark building that will redefine Barking’s skyline.
Construction is well underway on Jasper Wharf, which will deliver 167 one and two-bedroom homes, including both full market value and Discount Market Sale apartments. Designed with floor-to-ceiling glazing, the homes will offer light-filled interiors, sweeping views across London, and private balconies or terraces in all but one apartment.
The new Sales & Marketing Suite provides an immersive, design-led environment for prospective buyers to explore Abbey Quay and Jasper Wharf. It combines physical displays, digital tools, and tactile finishes to bring Weston Homes’ high specification and contemporary aesthetic to life.
CENTRE STAGE
Inside, a 10 ft high coffered ceiling with integrated LED lighting defines the open-plan ground floor, which flows through a series of distinct lounge, presentation and hospitality zones.
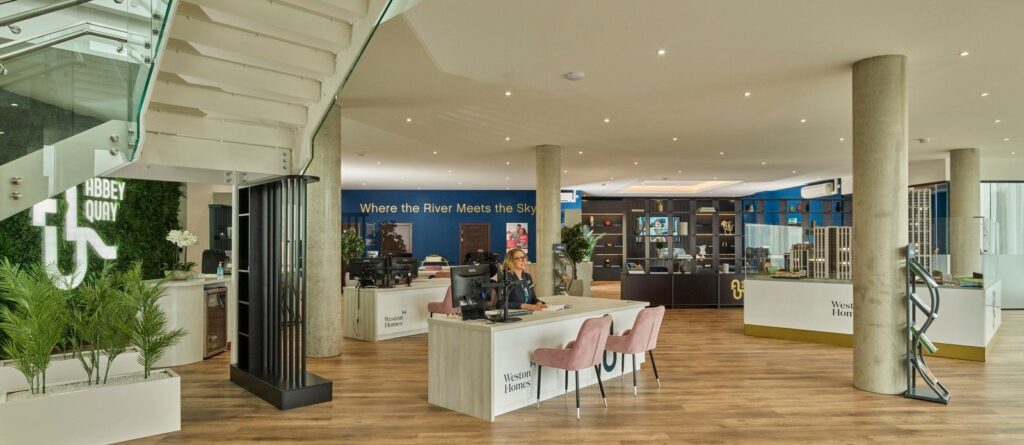
A dramatic scale model of Abbey Quay takes centre stage, complemented by a designer kitchen display, hospitality bar and touchscreen interactive area showcasing local amenities, floor plans and available homes.
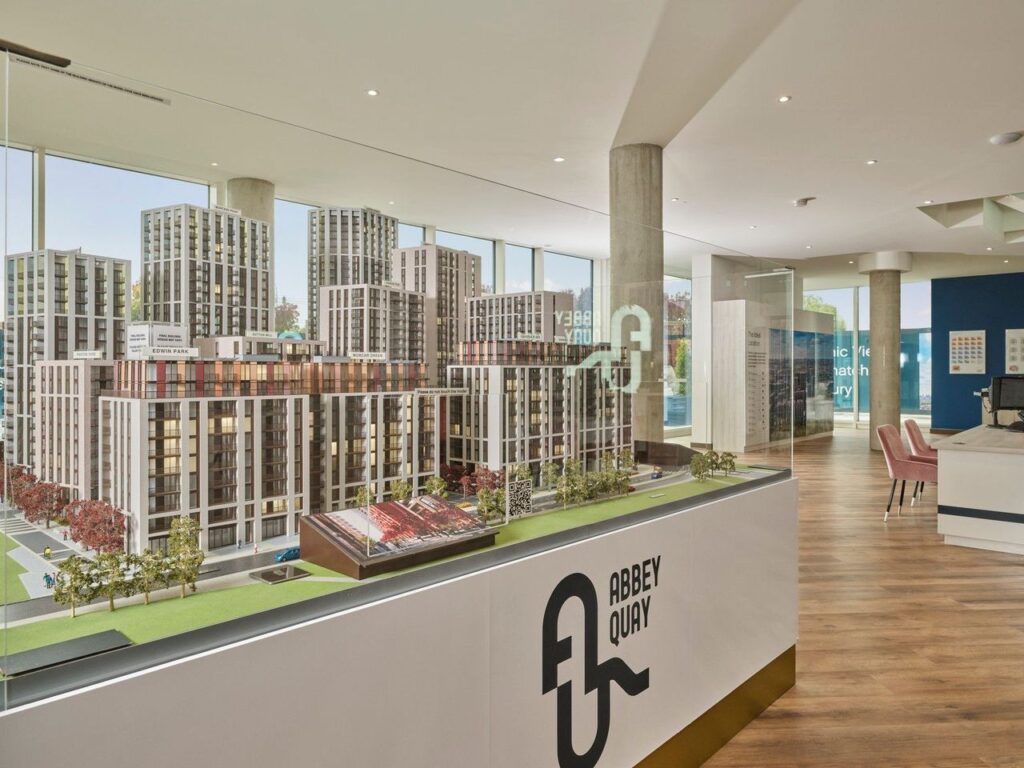
A specification area allows buyers to browse cabinetry finishes, flooring, quartz worktops and colour palettes – all included as standard.
Upstairs, a double-height lounge opens onto a wraparound terrace overlooking the River Roding, with the space designed for future conversion into a restaurant, café or bar once the development is complete.
HOTEL-STYLE
The adjoining Jasper Wharf entrance lobby has been conceived as a hotel-style statement space, with marble-effect flooring, statement lighting and a 23 ft ceiling.
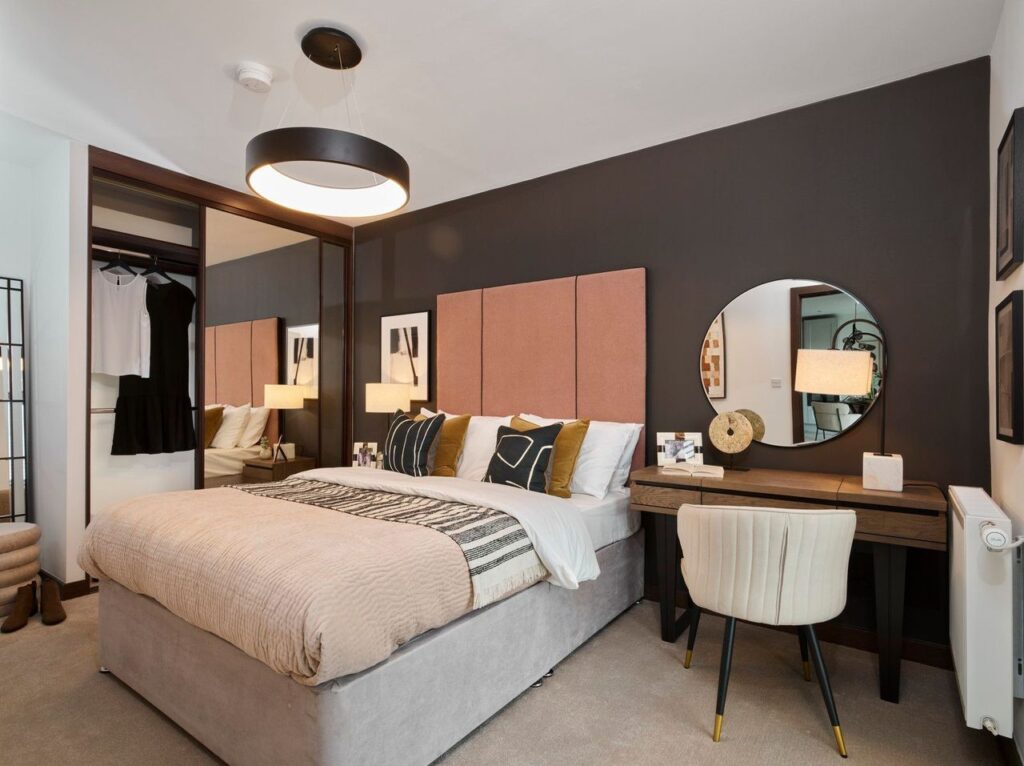
Two one-bedroom show apartments, located on the 14th floor of nearby Edmund Rise, further demonstrate Weston Homes’ trademark specification – from Oakwood Kitchens cabinetry with quartz worktops and integrated appliances to luxurious bathrooms featuring Fascino smart showers, vanity storage and porcelain tiling.
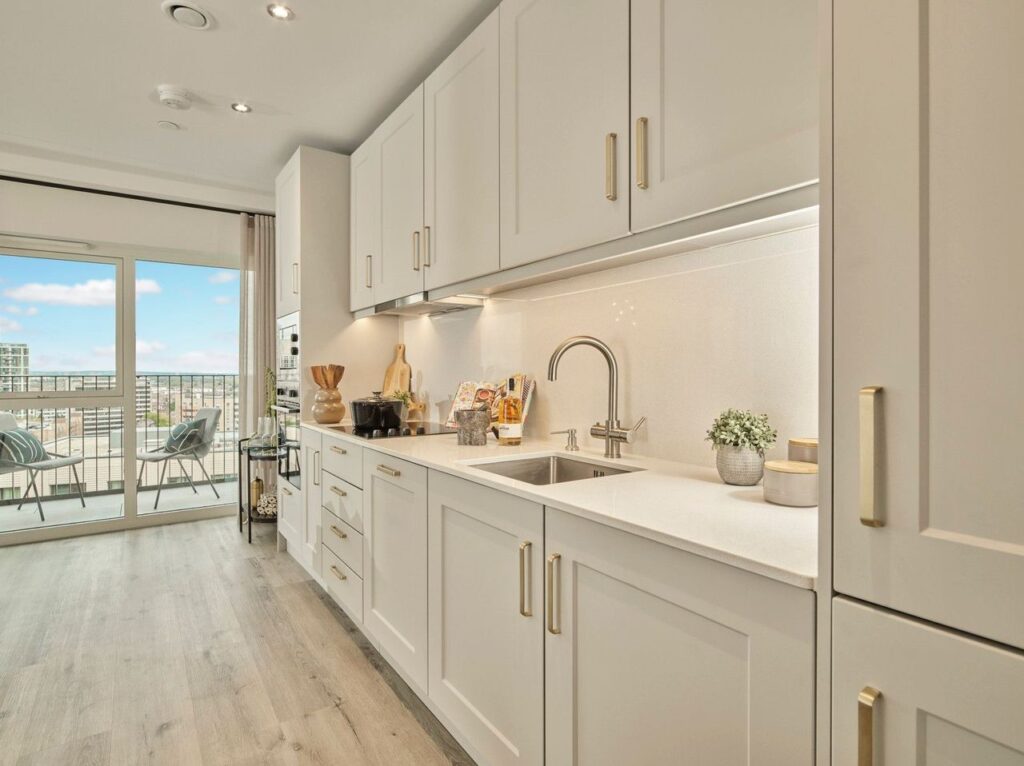
RIVERSIDE NEIGHBOURHOOD
Once complete, Abbey Quay will create a new riverside neighbourhood for Barking, delivering more than 1,000 mixed-tenure apartments, 25,100 sq ft of commercial and leisure space, and landscaped riverside grounds.
A supermarket and Residents’ Hub with concierge service are already open, with an Anytime Fitness gym and cafés to follow.
JEWEL IN THE CROWN
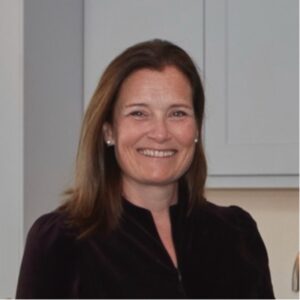
Suzanne Aplin, Group Sales and Marketing Director at Weston Homes, says: “The newly launched Jasper Wharf is the jewel in the crown at Abbey Quay so we wanted to create a spectacular sales and marketing suite which would do justice to Barking’s new architectural landmark.
“This new Sales & Marketing Suite is quite simply the best presentation vehicle we have ever delivered to date. Combining scale model, graphics, touch screens and finishes, the suite conveys the Jasper Wharf and wider Abbey Quay vision and the superb product quality and luxurious specification choices on offer.”
INSIGHT INTO THE FUTURE
And she adds: “The marketing suite also provides buyers with an insight into the future at Abbey Quay, as the glass-fronted building will eventually be transformed into a vibrant on-site restaurant with bar and first floor dining terrace overlooking the River Roding, as the development nears completion.”
Prices at Jasper Wharf start from £319,995 for a one-bedroom apartment, £439,500 for a two-bedroom apartment and and from £350,500 for a two-bedroom apartment Discount Market Sale home.



