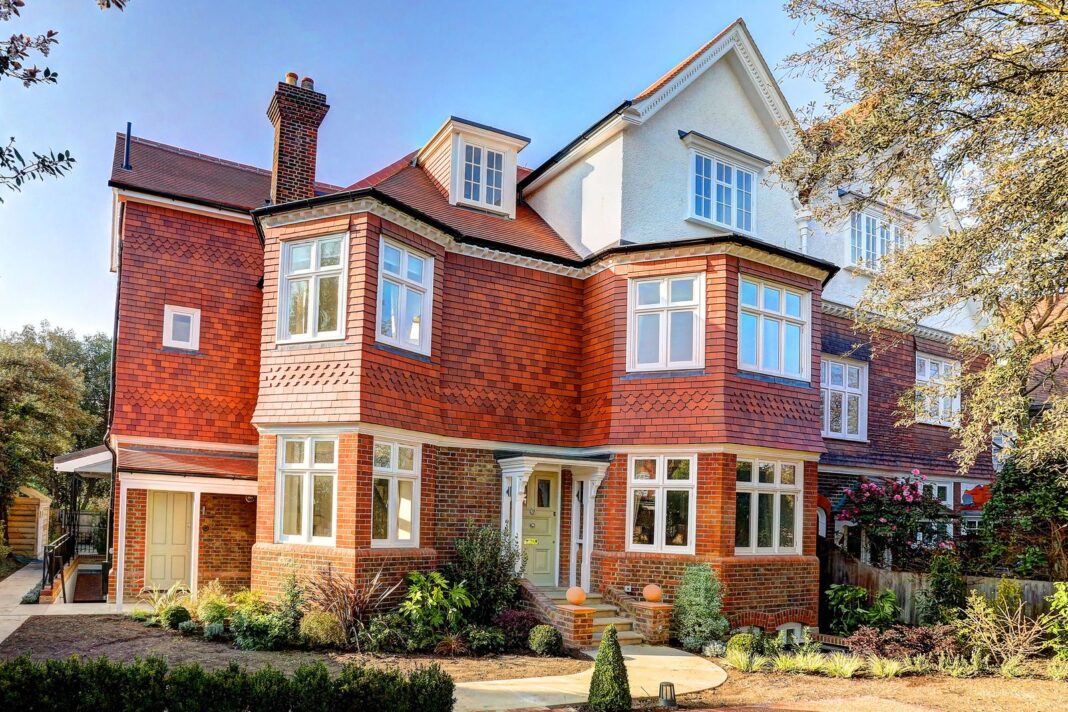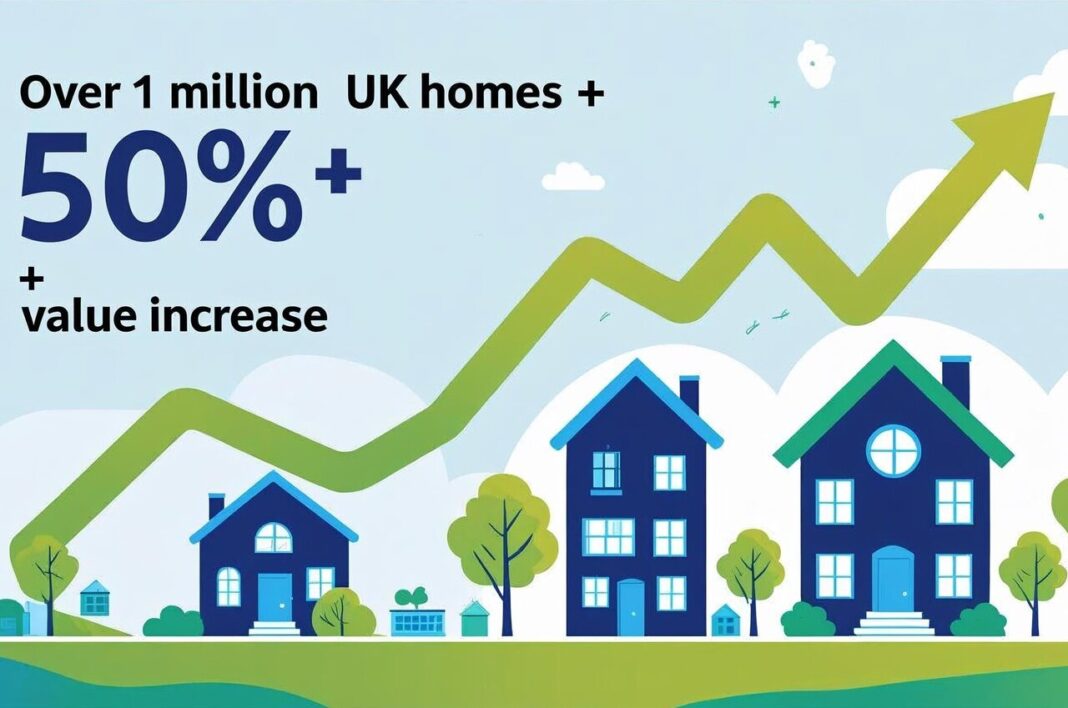A seven-bedroom Edwardian home in the heart of Wimbledon Village – which once provided refuge for families displaced by the Blitz – has come to market as a luxury family residence, priced at £6.5 million.
Located on Lancaster Road within the exclusive Wimbledon North Conservation Area, the double-fronted red brick house spans nearly 5,400 sq ft and has been sensitively restored to reflect its early 20th-century heritage while offering modern comforts.
Now listed through DEXTERS, the property includes five reception rooms, six bathrooms, staff accommodation, off-street parking for up to eight cars and a generous private garden.
During the height of the Second World War in 1940, the house was temporarily converted into lodgings for Londoners who had been made homeless by German air raids. Its wartime use as a safe haven marks it as a site of local historical significance – a role that adds further character to an already distinguished property.
WIMBLEDON CHAMPIONSHIPS
The home is located just a short walk from Wimbledon and Putney Commons and is within close reach of the All England Lawn Tennis Club, venue of the world-famous Wimbledon Championships.
The area is also known for its boutique shopping, excellent schools and village-style atmosphere – all within easy reach of central London.
The listing comes amid continued interest in high-end period homes with strong provenance and outdoor space, particularly in southwest London.
WARTIME SAFE HAVEN
During the Second World War, the house was converted into lodgings, providing a safe haven for Londoners made homeless during the Blitz, which was the name for the German Luftwaffe’s intense bombing campaign over the capital, between September 1940 and May 1941.
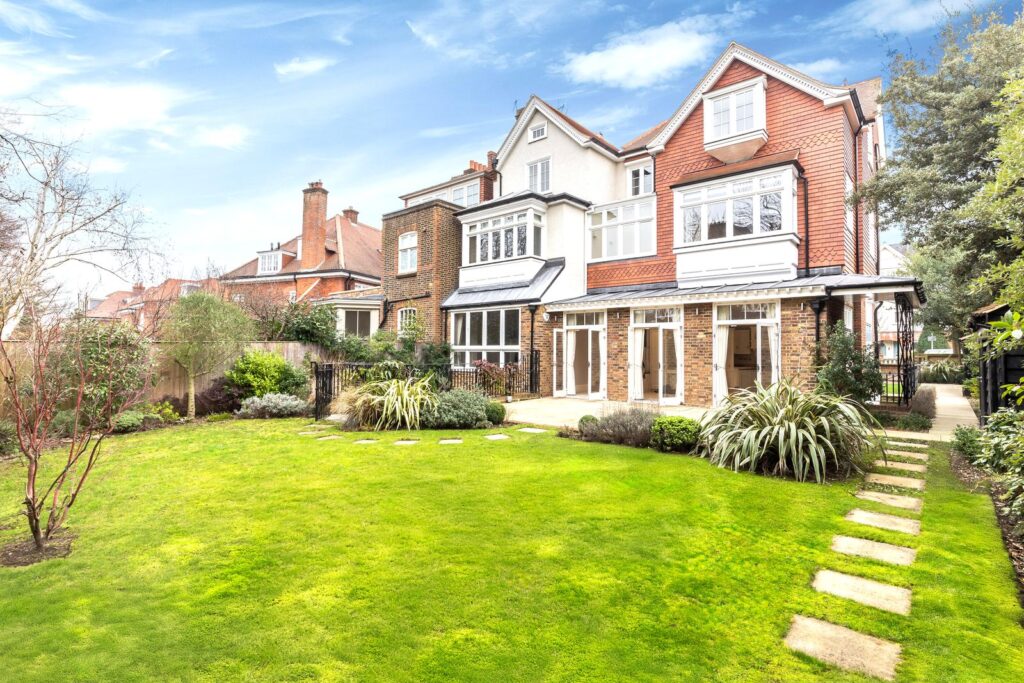
Photo credit: DEXTERS
The bombings saw 43,500 London civilians lose their lives and 1.1million houses and flats damaged or destroyed. In Wimbledon alone, 12,000 houses were damaged and 2,000 people made homeless.
To house displaced families, the British government, specifically local authorities, requisitioned empty properties like the Edwardian house on Lancaster Road to provide much needed lodgings for families who had lost their homes due to bomb damage.
With Lancaster Road’s owners proving untraceable during the Blitz – there is even a theory they went missing during a German attack elsewhere in London – it was given over to several families in need of shelter.
RIGHT TO BUY
After the war, the local council divided the house on Lancaster Road into three apartments, with the two upper floors laid out as two self-contained flats. However, this was not possible on the ground floor as the large central hallway and stairs remained open. Consequently, when the first floor flat was sold in the early 1980s, under ‘Right to Buy’, it was unmortgageable, as not all three apartments were self-contained.
Recognising Lancaster Road’s grand high-ceilinged proportions and exclusive Wimbledon location, the current owner purchased the flat with the expectation that, ultimately, the other units would become available over time, and the property could be returned to a single dwelling.
Between the early Noughties and 2014, his predictions came true, and he was able to return the property to its original glory as a large single family house.
BACK-TO-BRICK RENOVATION
The back-to-brick renovation saw the elegant Edwardian exterior carefully repaired where necessary, extended to the rear at ground level and a new 5,324 sq.ft. floor plan created within, with an emphasis on flowing, flexible spaces for stylish, contemporary family life and entertaining, and a strong connection to the newly landscaped gardens.
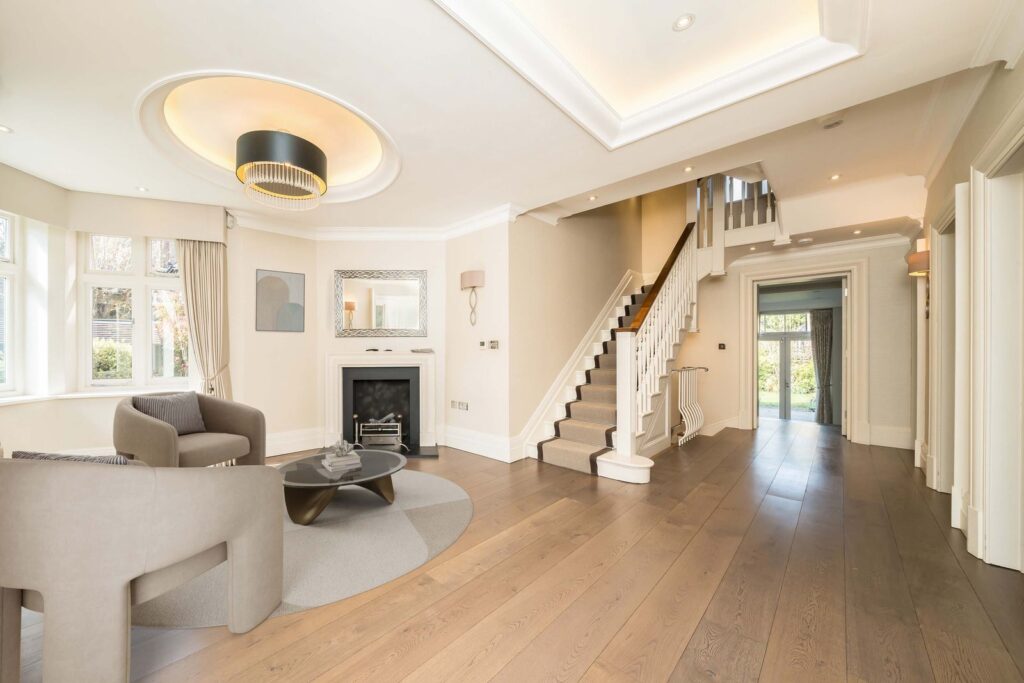
Phot credit: DEXTERS
Instantly impressive, the house is set behind an attractive wooden fence and electric gates, its main forecourt easily able to park two cars, and a further, large section of Lancaster Road to the side providing another private six off-street parking spaces and rear access to the garden.
The house has a grand pilastered porch, with lichen-green oversized wooden-panelled front door, which leads onto a high-ceilinged reception hall, a statement space with a fireplace, lightwell and room for table and chairs.
Off the hallway, to the right, are two light-filled formal reception rooms, both over 20ft. long with elegant fireplaces, one configured as a sitting room and the other a dining room. Engineered wooden floorboards flow throughout.
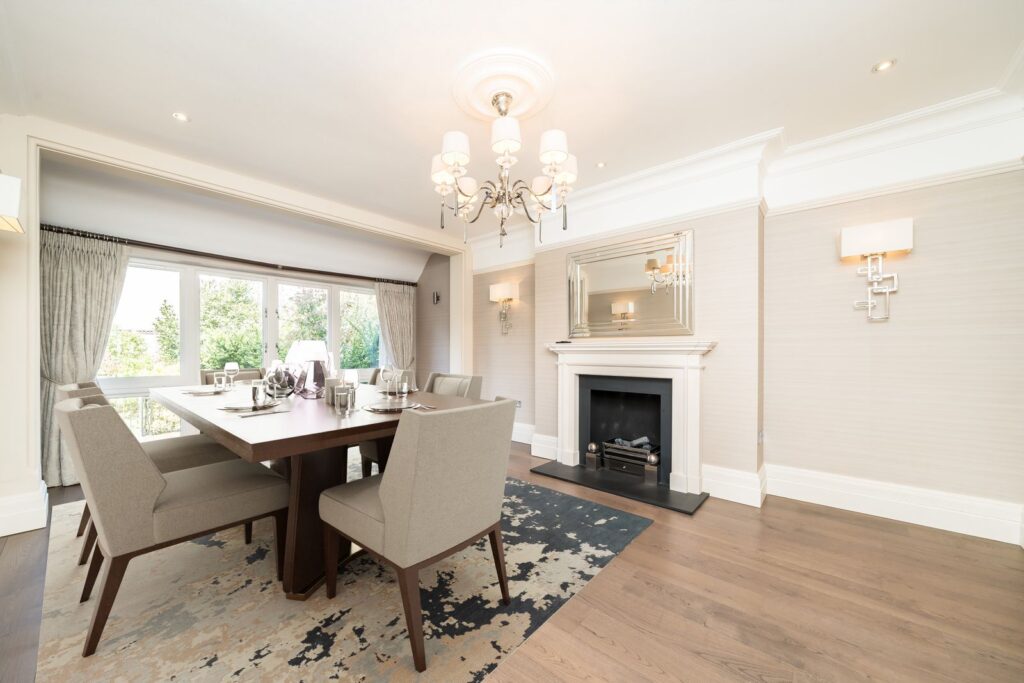
Phot credit: DEXTERS
On the other side of the elegant staircase, the large kitchen/dining room is a showstopping yet artfully informal family space, in a palette of creams and greiges.
The top-of-the-range fully fitted kitchen has granite work surfaces and a huge central island, perfect for both storage and casual dining, overhung with a trio of pendant lights. Three sets of floor-to-ceiling French doors open onto the beautifully landscaped terrace and gardens. A guest cloakroom completes the ground floor.
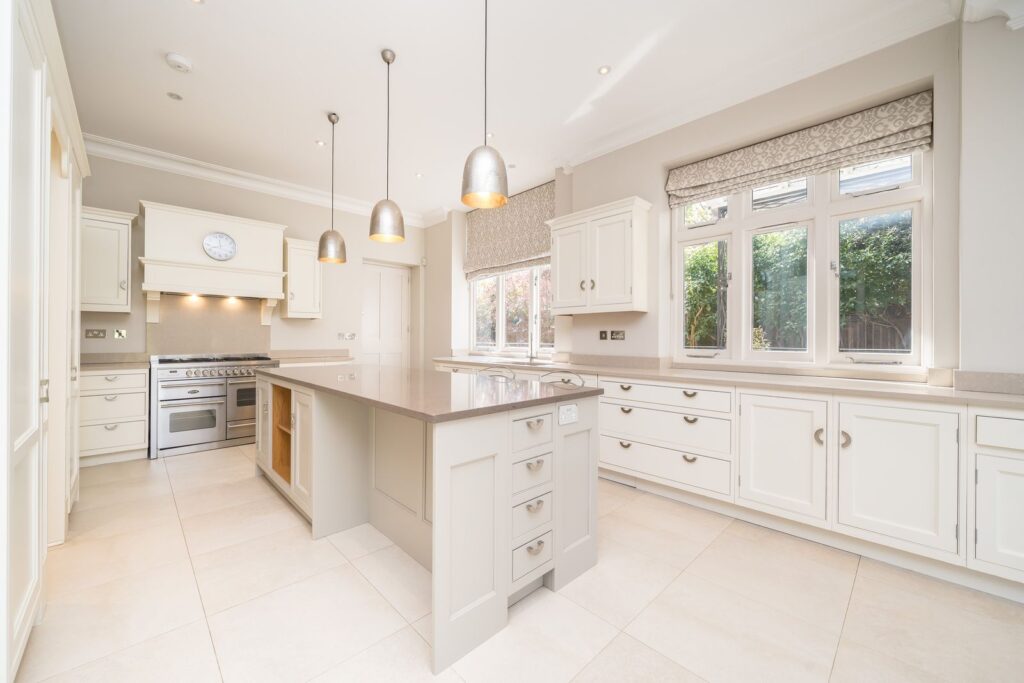
Photo credit: DEXTERS
Upstairs, on the first floor, a principal bedroom suite has an opulent bathroom with marble features and dressing room (which can also be used as a study), with two further bedrooms each given their own ensuite shower rooms.
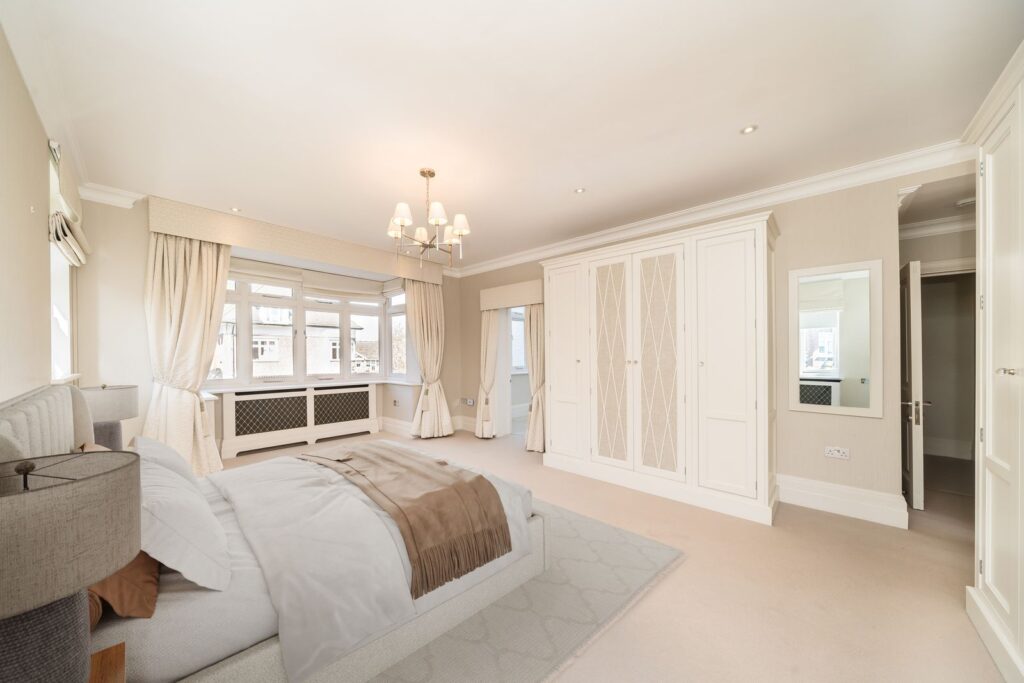
Phot credit: DEXTERS
The top floor comprises three double bedrooms, one of which has an ensuite shower room, plus a family bathroom and a well-equipped kitchen. This floor would be ideal for older children or for staff.
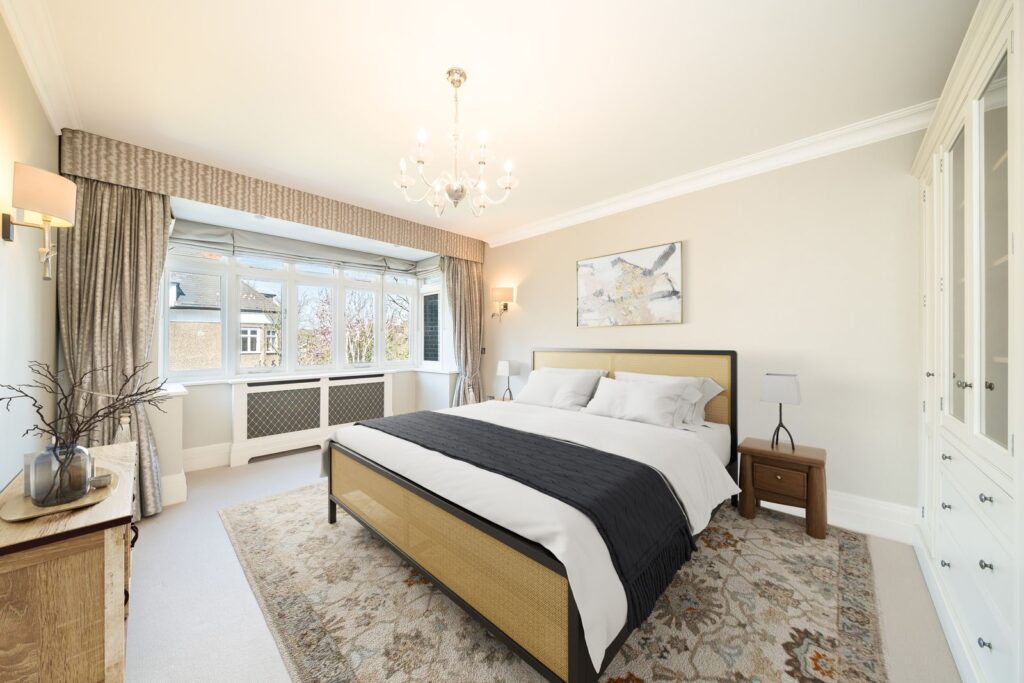
Phot credit: DEXTERS
Downstairs, on the lower ground floor, substantial and flexible spaces are configured with a huge reception room and a separate media/cinema room, both with direct garden access, a playroom/gym, and a suite made up of a bedroom, shower room, dressing room plus utility room.
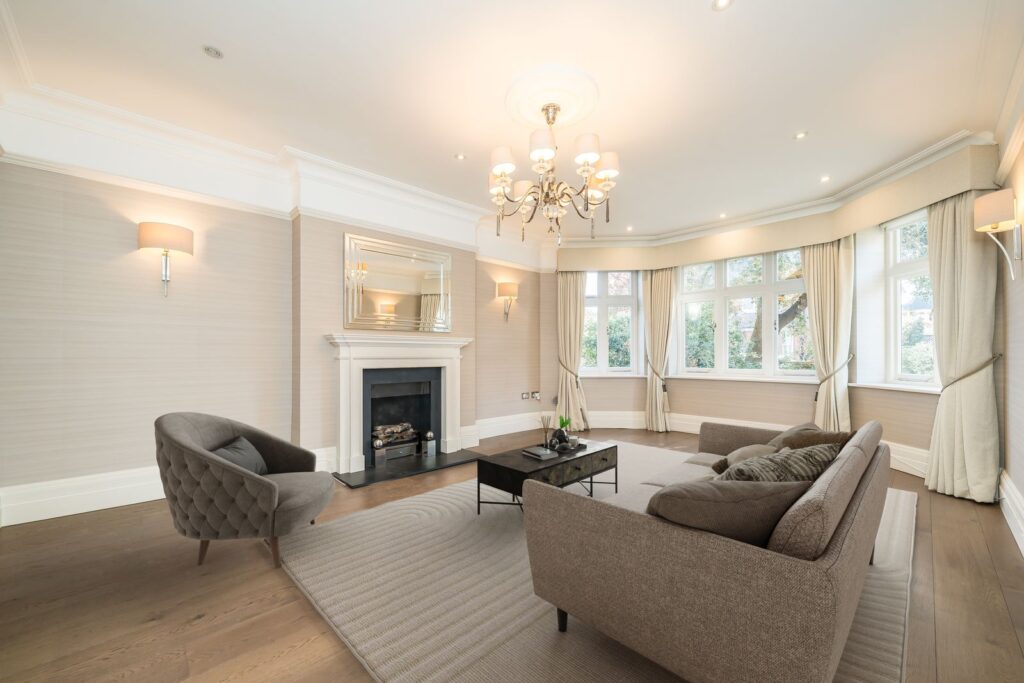
Phot credit: DEXTERS
Tranquil Lancaster Road is a highly coveted, Wimbledon Village residential street, lined with trees and carefully preserved period houses. Just a short walk away are the area’s world-class amenities including independent boutiques, al fresco eateries, theatres, cinemas and transport links into Central London, as well as the All England Lawn Tennis Club, home of the annual Wimbledon Championships.
Also on the doorstep are the wide open green spaces of Wimbledon and Putney Commons and Putney Heath, and Richmond Park beyond, plus a range of excellent schools, both state and independent. These include Wimbledon Village Montessori, The Rowans, The Study Prep, Ricards Lodge High School and King’s College School.
FASCINATING HISTORY
Simon Avigdor, Director of DEXTERS (Wimbledon), says: “Steeped in fascinating wartime history, when it was used as lodgings to shelter families displaced by the Blitz, this semi-detached double-fronted house on Lancaster Road is an extremely rare find, for sale with no onward chain.
“A canny series of investments by its present owner and a back-to-brick restoration and refurbishment has returned it from a series of apartments to one magnificent Wimbledon Village home.
“Factor in its remarkable off-street parking capacity for up to eight cars, and its new owner will be buying the best house on the street.”
Lancaster Road has excellent transport connections, in walking distance of several Underground and railway stations and tram lines, including Wimbledon 0.62m (District, Tramlink), Wimbledon 0.63m (South Western Railway), Dundonald Road 0.79m (Tramlink), Wimbledon Park 0.92m (District) and Merton Park 1.16m (Tramlink). The A3 is close by, providing direct access into Central London and the M25 network to Heathrow and Gatwick Airports.
The semi-detached house on Lancaster Road is for sale for £6,500,000 freehold.



