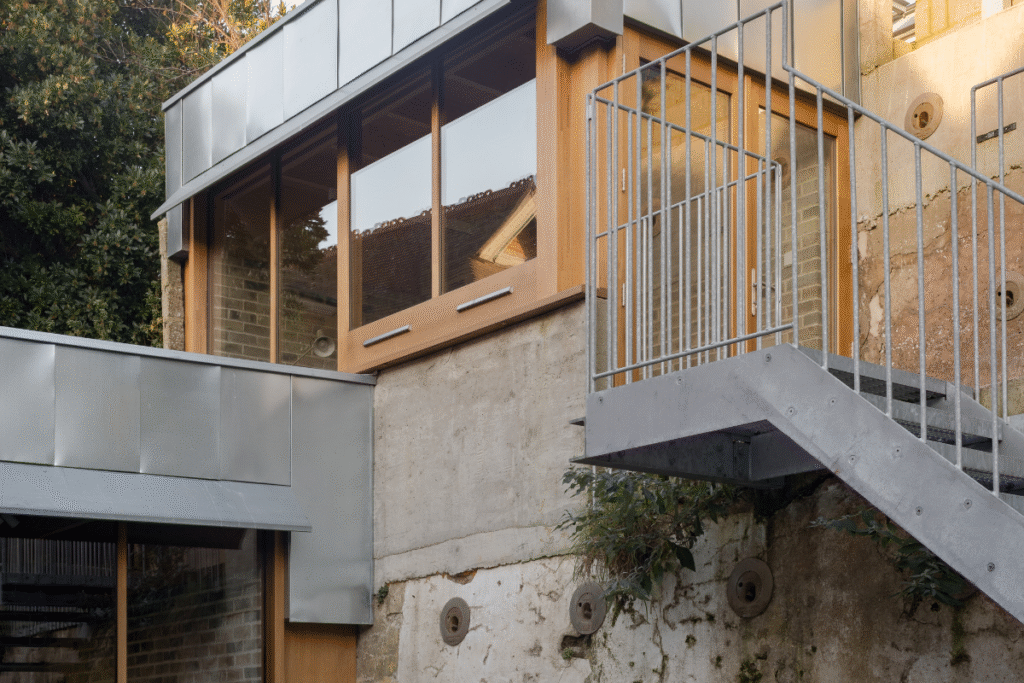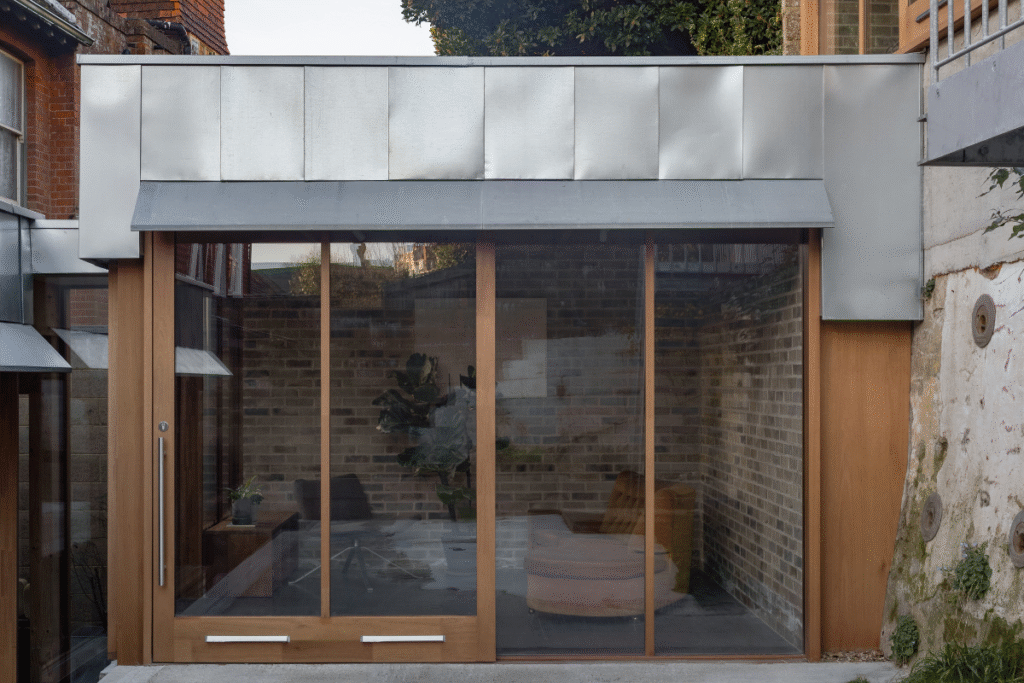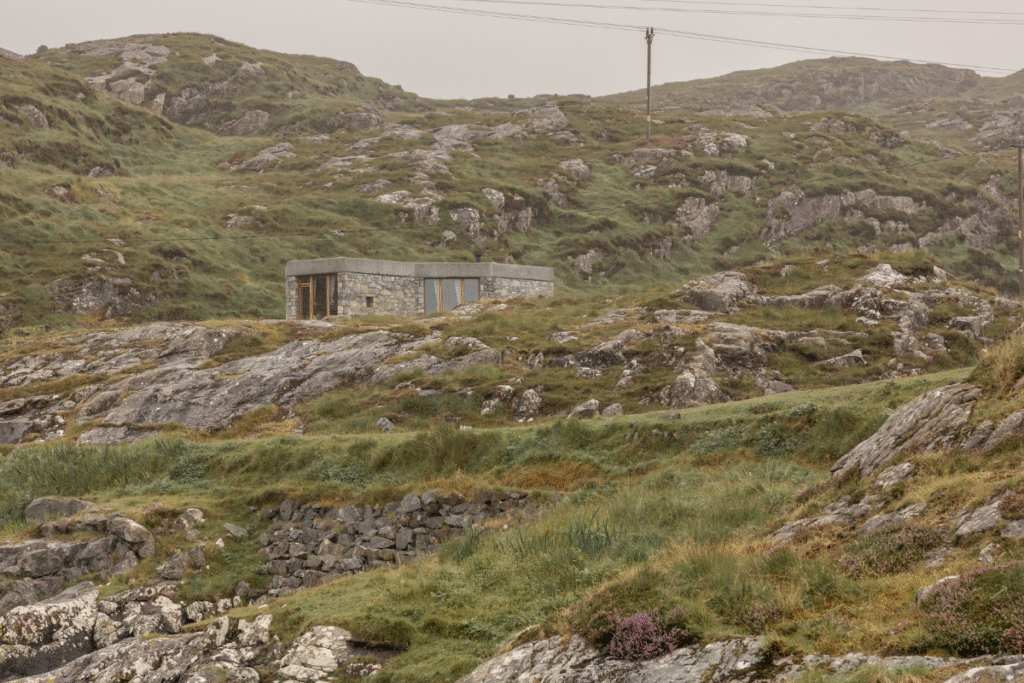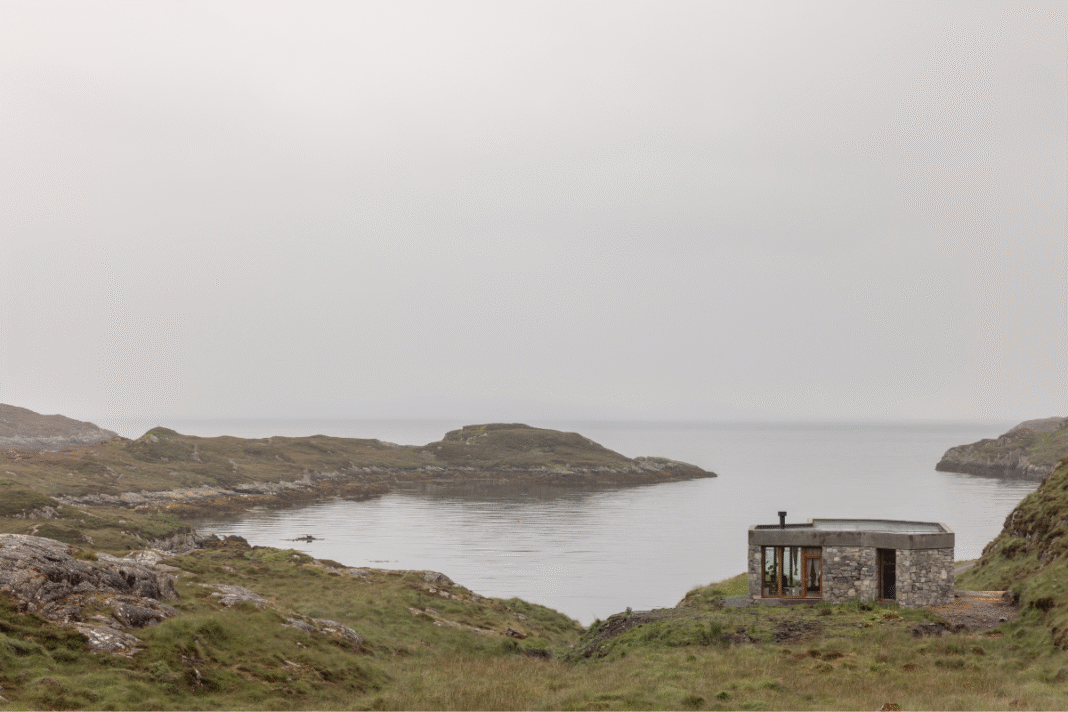Caochan na Creige – a timber-frame, stone clad, self-build home in the Outer Hebrides (main picture) and Hastings House – an inventive house extension stitched into the Hastings hillside, are the first of two homes to be shortlisted for RIBA House of the Year 2025 (sponsored by Renson).
The annual award is awarded for the UK’s best new home, with the shortlisted houses revealed on Grand Designs: House of the Year, Wednesdays at 8pm on Channel 4.
The RIBA House of the Year award was established in 2013 and is awarded to the best new house or house extension designed by an architect in the UK.
Previous winners include Six Columns by 31/44 Architects; Green House by Hayhurst & Co (2023); David Kohn Architects for The Red House (2022); Alison Brooks Architects for House on the Hill (2021); McGonigle McGrath for House Lessans (2019); HaysomWard Miller for Lochside House (2018); Richard Murphy Architects for Murphy House (2016); Skene Catling de la Peña for Flint House (2015) and Loyn & Co for Stormy Castle (2014). The RIBA Awards have been running since 1966 and are judged and presented locally.
HASTINGS HOUSE
Hastings House by Hugh Strange Architects: Jury citation
The eccentric late 19th-century Hastings House perches on a west-facing slope just above the town centre, sandwiched between the street and a secondary rear access road.
Hugh Strange Architects embraced the awkward three-storey level change across the site to turn an otherwise mundane domestic refurbishment project into a game of concrete structural repair and new interlocking timber-framed rooms.

The detached house is barely altered and beautifully refurbished, retaining fine mouldings, stained glass, fretted barge boards and decorative hung clay tiles.
At ground-floor level, however, the openings in its rear wall – which previously accessed a gloomy full-width lean-to extension – are adjusted, with no loss of solidity, to form a threshold into a new world of cellular spaces that ascend the rear terraced garden.

Wide timber-framed sliding glass doors, which enclose the new rooms, open onto a repaired but still rough concrete yard that has the promise of becoming the most important room in the house.
A galvanised steel staircase skirts the patched retaining wall to its rear, to reach a shelf-like pathway where a cherry laurel clings to its edge, and unpretentious concrete blockwork walls form planted beds. A pergola of bolted galvanised steel sections tops off the pile of architecture at the upper road level.
The complex articulation of the new structures, with their finely detailed joinery (both fabric and fitted) set against the found vertical garden of roughly cast concrete and basic blockwork, strikes a very poetic chord.
It is both charming and intriguing, and clearly very liveable – despite the perhaps disconcerting absence of furniture in the plans and photographs.
The client is now so fluent in the language of relaxed repair and carefully crafted interventions that, since occupation, he has undertaken his own self-design-and-build kitchen-garden project on the front garden terrace, where his produce can soak up the afternoon sunshine.
CAOCHAN NA CREIGE
Caochan na Creige by Izat Arundell: Jury citation
This self-built home in the Outer Hebrides (main picture) is an exceptional project by young practice Izat Arundell (Eilidh Izat and Jack Arundell).
Designed and hand-built by the architect-founders themselves, it stands as a rare example of deep-rooted, site-responsive design, conceived with care and executed with remarkable craft and restraint.

The building blends effortlessly into the rugged Hebridean landscape, with a material palette that honours the ancient Lewisian gneiss rock surrounding it. Initially conceived as a concrete structure, budget constraints led to a creative redesign: the final timber-framed house is clad in full-thickness local stone, giving the home the appearance of a modern-day blackhouse, nestled in the terrain.
An exposed concrete ring beam, washed to reveal the stone aggregate, echoes the original concept and adds a contemporary contrast to the handcrafted exterior.
Inside, the house is compact but feels generous. Its 85m2 plan is shaped around the natural contours of the land, with a 135-degree geometry guiding the layout.
RICHLY TEXTURED
The interior materiality is restrained but richly textured: warm-toned lime plaster walls, polished concrete floors embedded with local aggregate, Scottish larch ceilings and finely crafted beech joinery.
Artworks collected by the couple over the years are positioned in carefully planned locations, designed into the architecture itself.

Every room has a distinct character and a strong relationship to the wider context – whether through the living room’s expansive glazing to the glen and sea, the bedroom’s seasonal light alignment, or the angled kitchen that maintains privacy while encouraging neighbourhood connection.
The construction process itself fostered strong community ties, with local stonemasons and craftspeople contributing to its realisation. Executed on a very modest budget, this quietly poetic building is a testament to what can be achieved through patience, skill and profound respect for place.
It is a richly personal and beautifully crafted work that shows the strength of emerging architectural voices.
SHORTLIST
-
Caochan na Creige by Izat Arundell
-
Hastings House by Hugh Strange Architects
-
To be announced on 26 November 2025
-
To be announced on 4 December 2025
-
To be announced on 4 December 2025
-
To be announced on 10 December 2025
Watch the latest episode HERE.










