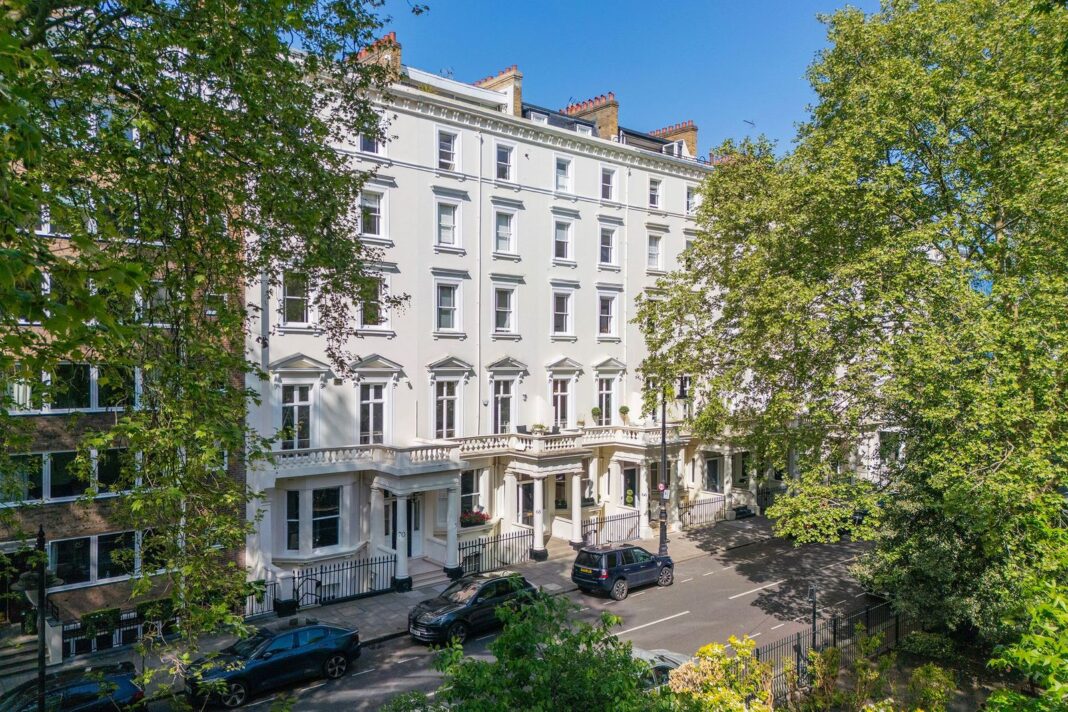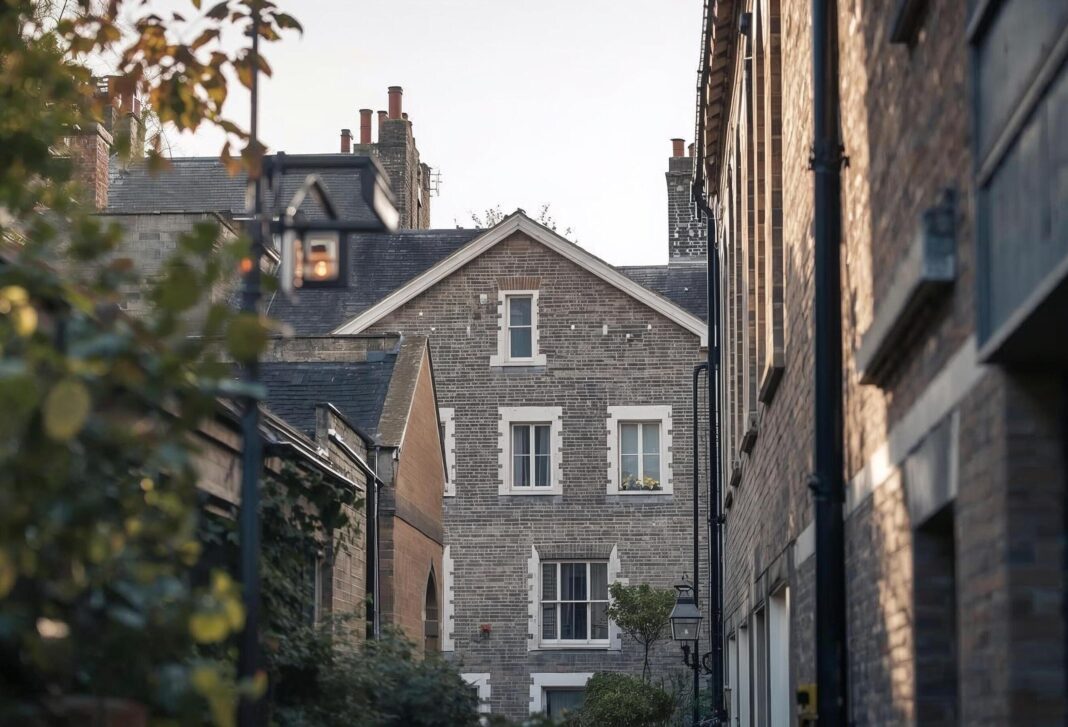A seven-bedroom London townhouse, believed to be the former home of crime novelist Dorothy L. Sayers, is for sale on St George’s Square in Pimlico.
The six-storey property spans 6,559 sq ft (609.4 sqm) and combines period elegance with modern luxury, including high ceilings, multiple reception rooms, a gym, two large terraces, step-out balconies on the first and top floors, a passenger lift, and a garden patio. Beauchamp Estates is handling the sale.
Built in 1843 by Thomas Cubitt for the Grosvenor Estate, the white stucco Victorian townhouse fronts the square’s central garden and has been comprehensively refurbished to provide contemporary accommodation over lower ground, ground, and five upper floors.
The renovation preserves period features while introducing smart home technology, marble surfaces, parquet flooring, and bespoke detailing.
WHOSE BODY?
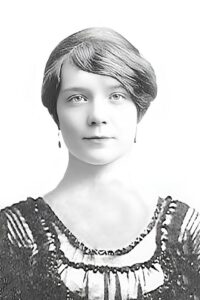
The property is believed to have been Sayers’ London pied-à-terre during the 1920s, where she wrote her first crime novel Whose Body?.
According to Nancy-Lou Patterson in Dorothy L. Sayers’ Bloomsbury Years (Mythopoeic Society Journals, 1993), the then-27-year-old rented a top-floor bed-sitting room with kitchenette and balcony while pursuing a Master’s degree at Oxford.
Patterson notes that Sayers spent much of her free time reading, writing, and enjoying the garden square.
During this period, she also worked as a copywriter for S. H. Benson and maintained a relationship with her boyfriend John Cournos.
CLUB LOUNGE AND GAMES ROOM
Today, the top-floor bed-sitting room has been modernised into a club lounge and games room, complete with skylight, parquet flooring, ceiling speakers and a marble-topped cocktail bar replacing the original kitchenette. The step-out balcony remains, while a fully refurbished WC serves the floor below.

Photo Credit: Beauchamp Estates / Tony Murray Photography.
The townhouse offers versatile living across its six floors. A cantilevered stone staircase and passenger lift connect the lower ground to the fourth floor.
On the raised ground floor, a 12-seat dining room with bay window overlooks the garden square, complemented by a study/library and a bright family room with French doors opening onto a terrace.
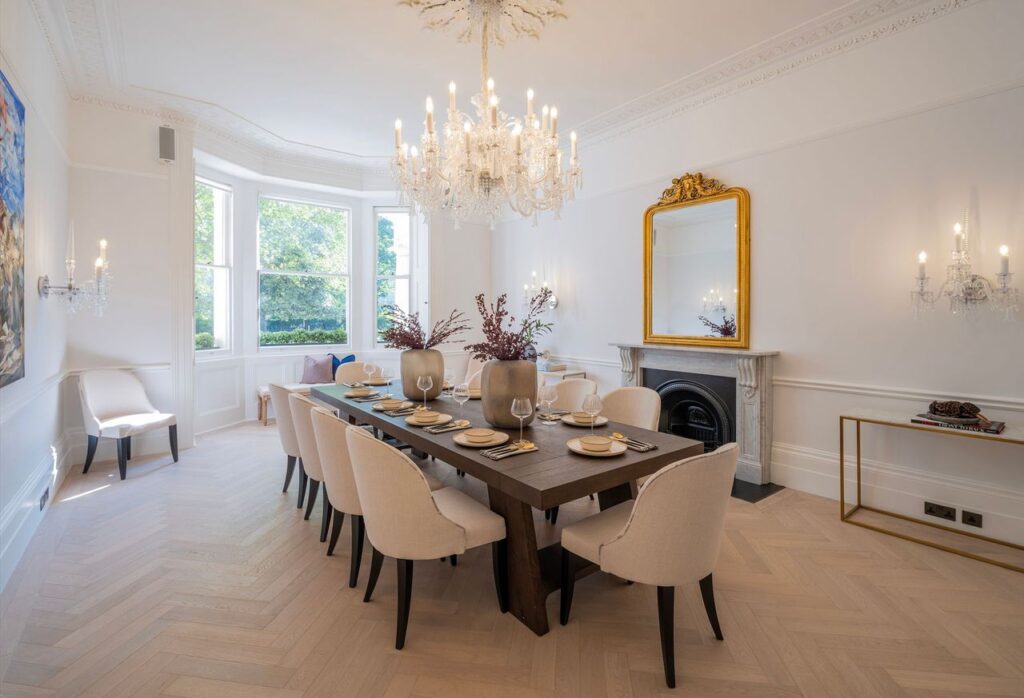
Photo Credit: Beauchamp Estates / Tony Murray Photography.
The first floor boasts a double drawing room with four-metre ceilings, marble fireplace, parquet flooring, and balconies front and rear. The lower ground houses a family kitchen with Gaggenau appliances, central marble island, and breakfast bar, alongside a gym opening onto a garden patio.
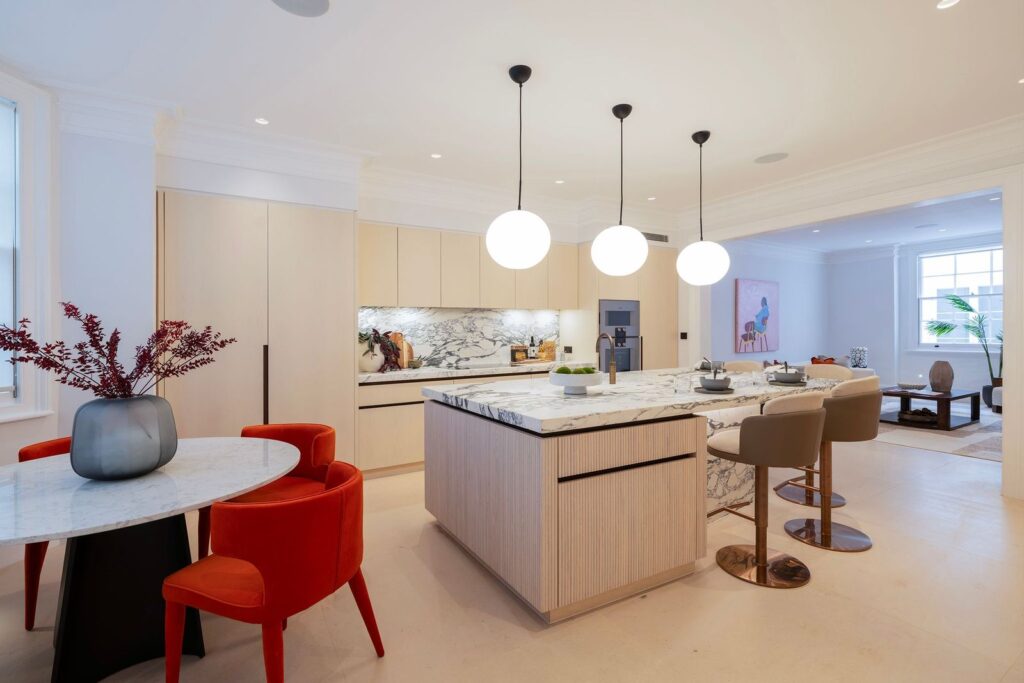
Photo Credit: Beauchamp Estates / Tony Murray Photography.
The principal bedroom suite occupies the second floor, complete with feature fireplace, walk-in dressing room, and marble bathroom with freestanding bath and double shower.
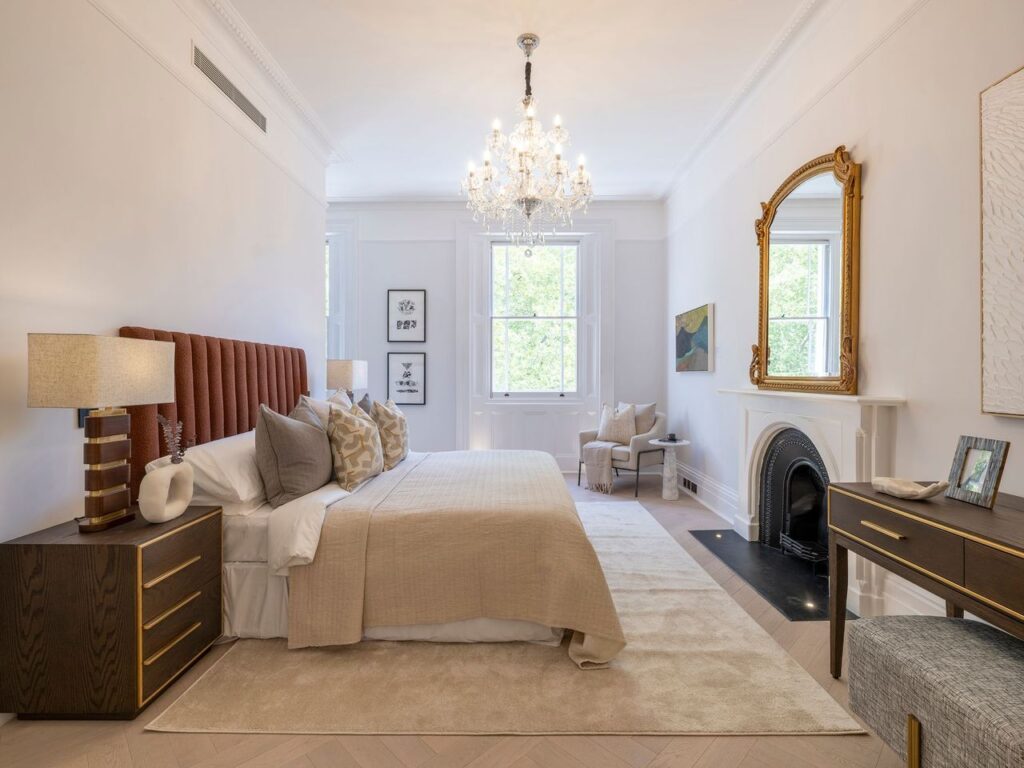
Photo Credit: Beauchamp Estates / Tony Murray Photography.
Four additional ensuite bedrooms occupy the upper floors, culminating in the club room/games room with balcony on the top floor.
LUXURY ABUNDANCE

Jeremy Gee, Managing Director of Beauchamp Estates, says: “Offering an abundance of luxurious inside and outside living space, this magnificent Pimlico residence is one of just a few townhouses in St George’s Square still configured as a grand single-family home.
“It is believed to have been the London home of Dorothy L. Sayers during the 1920s, where she wrote Whose Body?.”

Senior Sales Negotiator Vlad Viaryshka adds: “St George’s Square is Pimlico’s most sought-after address, featuring the district’s largest garden square and close proximity to the River Thames and the Houses of Parliament.
“Dorothy L. Sayers and Agatha Christie were the leading crime writers of the 1920s and 1930s, and the public’s fascination with murder mysteries continues today, most recently with the film adaptation of Richard Osman’s The Thursday Murder Club.”
The townhouse on St George’s Square in Pimlico is for sale for £10,000,000 (freehold).
Main picture: St George’s Square: Photo Credit: Beauchamp Estates / Tony Murray Photography



