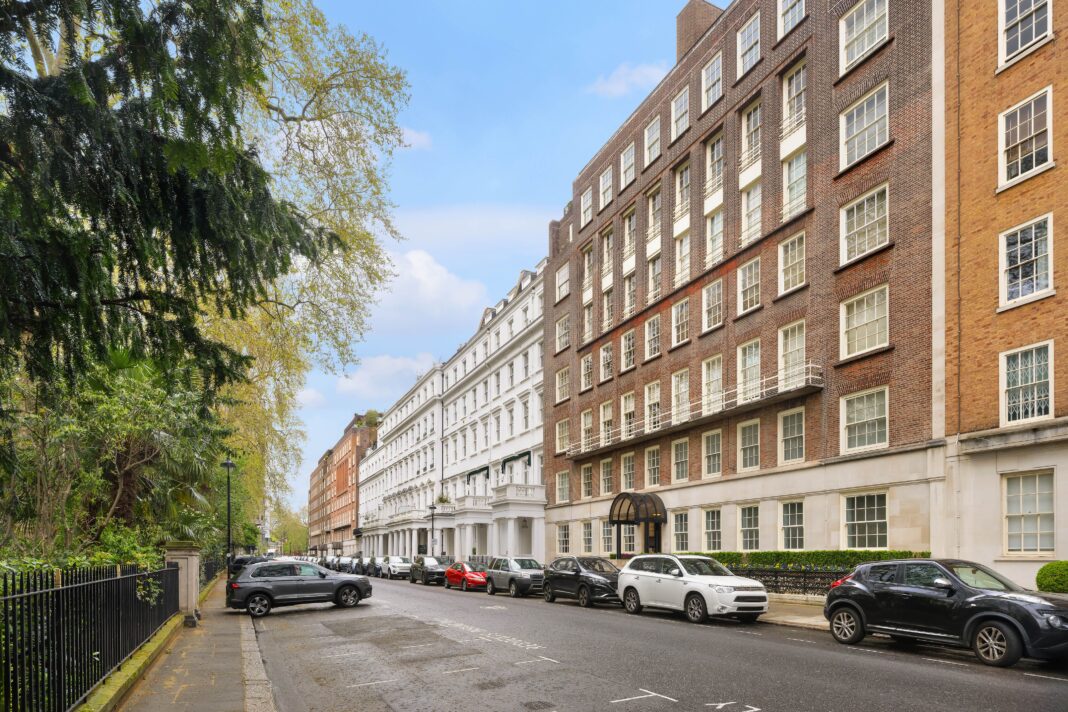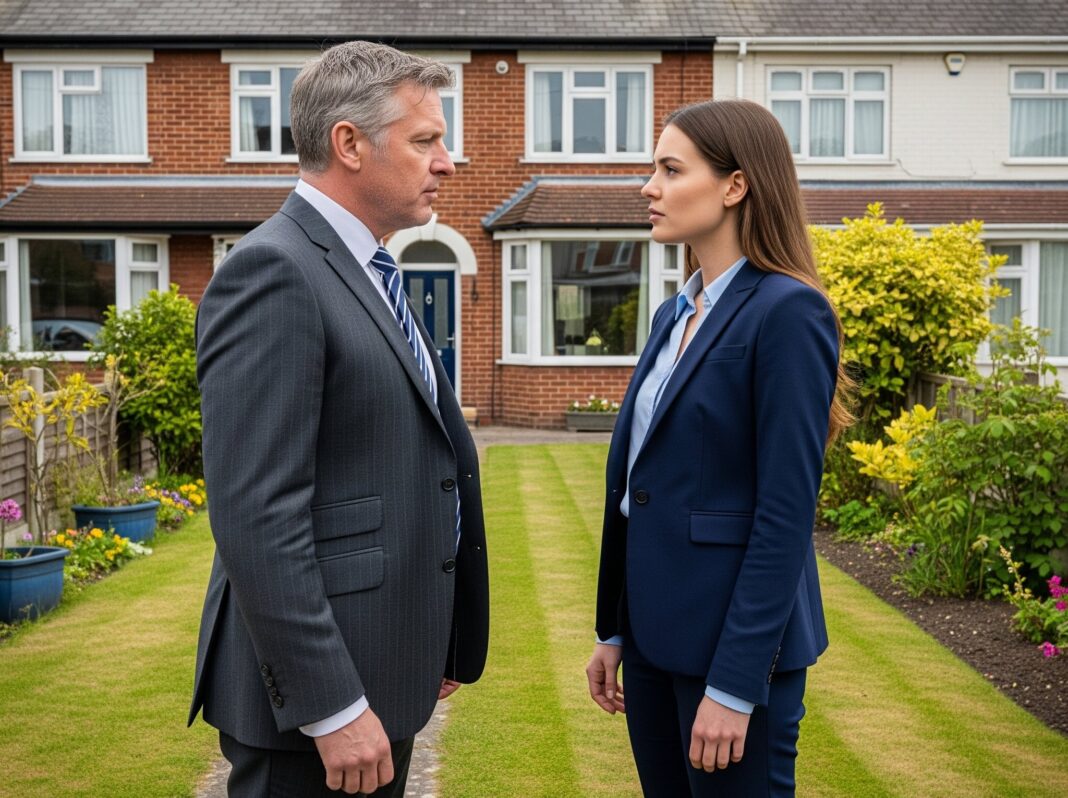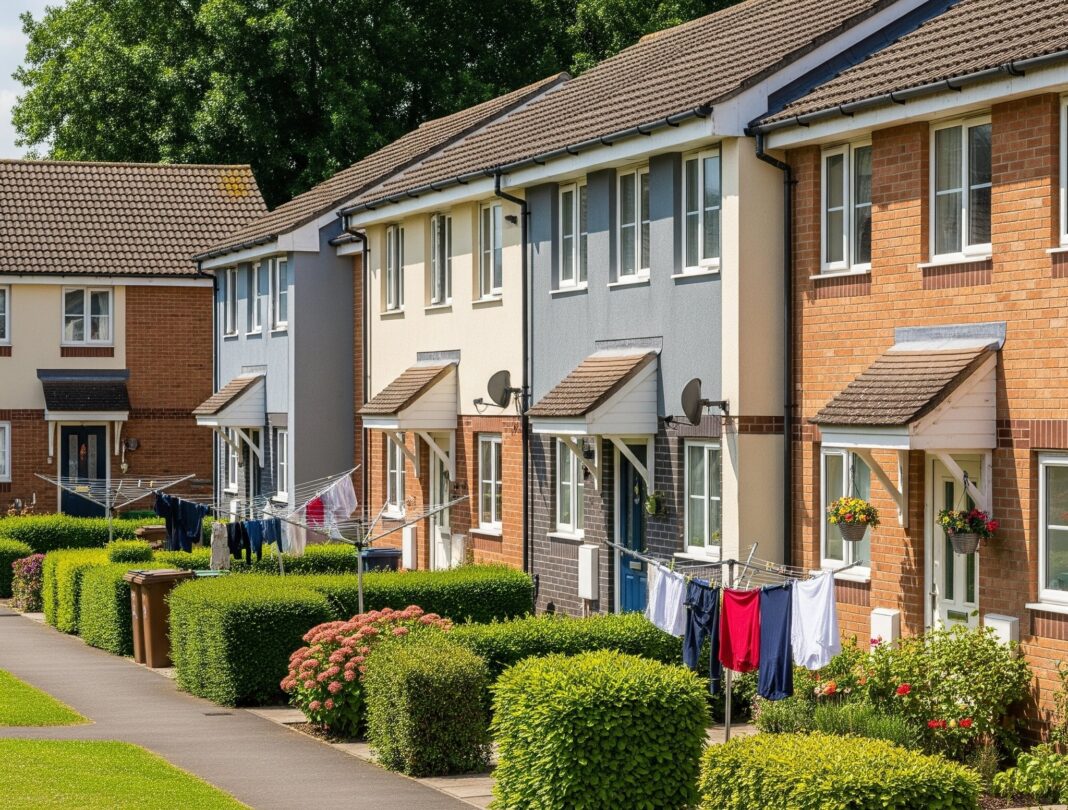A rare example of architectural artistry and interior innovation has come to market in one of London’s most prestigious garden squares.
A meticulously reimagined three-bedroom apartment on Lowndes Square, with interiors designed by the acclaimed Studio KO – the visionaries behind the Musée Yves Saint Laurent in Marrakech – is now listed for £4.95 million through Beauchamp Estates.
Lowndes Square’s prestigious history includes past residents such as George Brodrick, the 3rd Viscount Midleton, and Captain Leonard Plugge, whose residence was used as the filming location for Performance starring Mick Jagger.
More recently, the square featured in Alan Hollinghurst’s Booker Prize-winning novel The Line of Beauty.
BOLD REINVENTION
Measuring 1,407 sq ft and set on the third floor of a white-stucco fronted period building within the historic Cadogan Estate, the property combines classical Knightsbridge architecture with avant-garde design in a striking homage to modernist living.
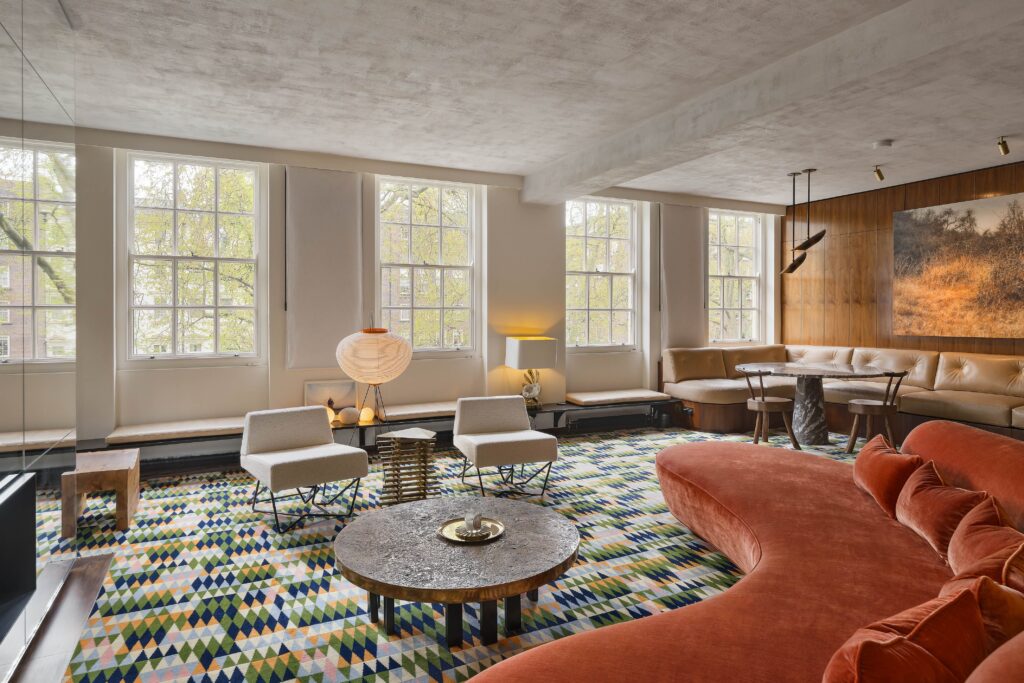
Photo Credit: Beauchamp Estates/Alex Winship Photography.
The apartment’s design narrative draws directly from Studio KO’s celebrated aesthetic, which blends sculptural minimalism with rich natural textures – a style that has captured the attention of clients including Hermès, the Agnelli family, André Balazs and Francis Ford Coppola.
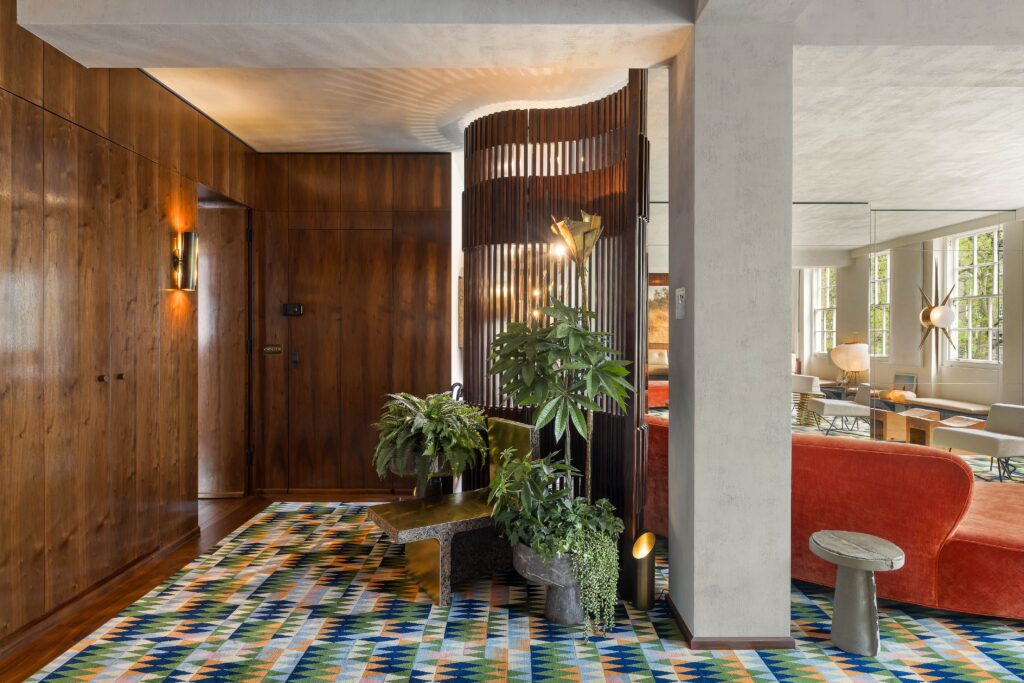
Photo Credit: Beauchamp Estates/Alex Winship Photography
In London, their name became synonymous with bold reinvention following their work on Chiltern Firehouse, and their design of the Musée Yves Saint Laurent, which won the Wallpaper Award for Best Public Building, cemented their place on the international stage.
DESIGN AND AMBITION
This Knightsbridge apartment channels similar design ambition. Described as resembling “an art installation in the Tate Modern,” the property is at once tactile and serene – a masterclass in spatial drama and curated detail.
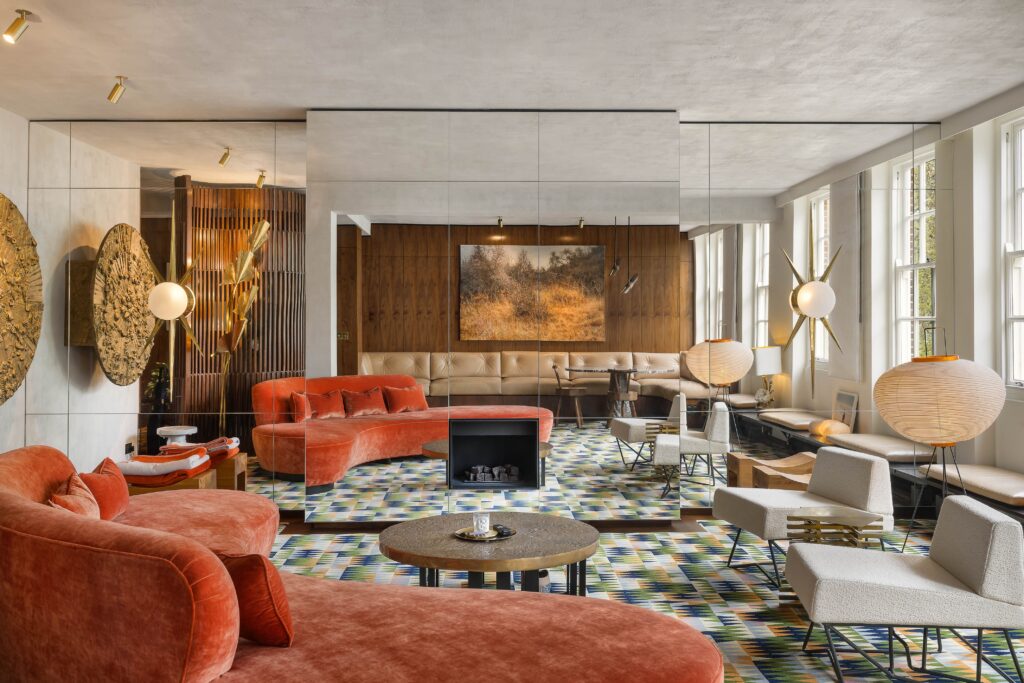
Photo Credit: Beauchamp Estates/Alex Winship Photography.
Entered via a private hallway, the showpiece reception room features 8.5ft (2.6m) concrete ceilings and four vast sash windows that frame green views across Lowndes Square.
A wall of walnut panelling balances a full-length mirrored wall, visually doubling the lateral space and throwing light across the room.
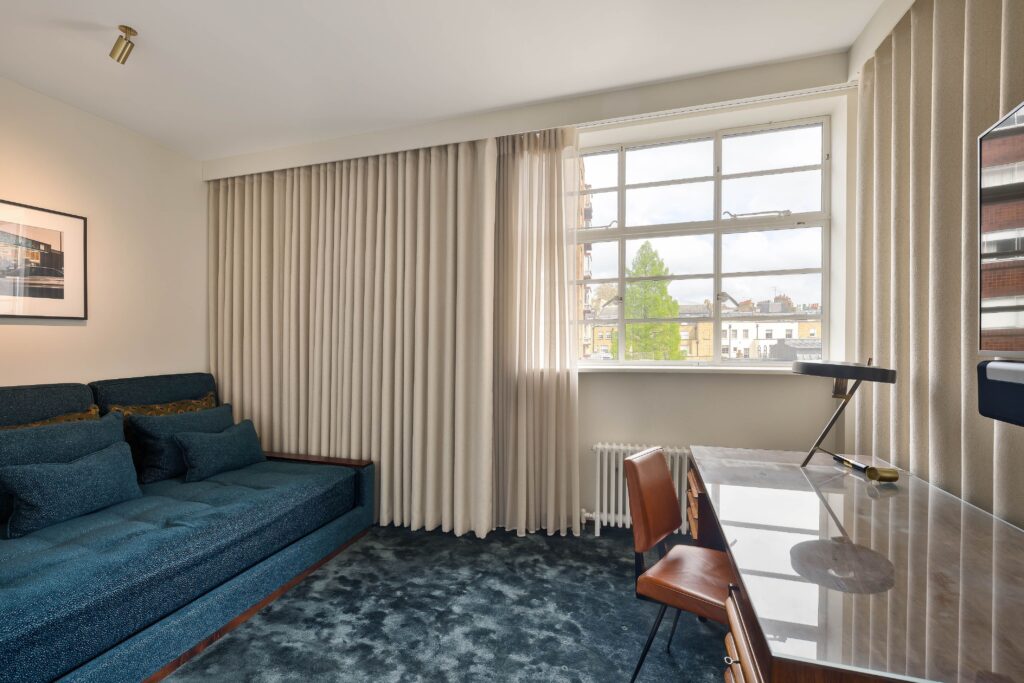
Photo Credit: Beauchamp Estates/Alex Winship Photography.
A black minimalist fireplace punctuates the space, while a bespoke yellow, blue and green geometric carpet adds a vivid mid-century flourish. Burnt-orange velvet sofas, leather window seating, and layered lighting elevate the space into a sensory living gallery.
NATURAL MATERIALITY
A sculptural curved walnut screen conceals a pale-grey, ultra-minimalist kitchen behind sliding Crittall-style doors.
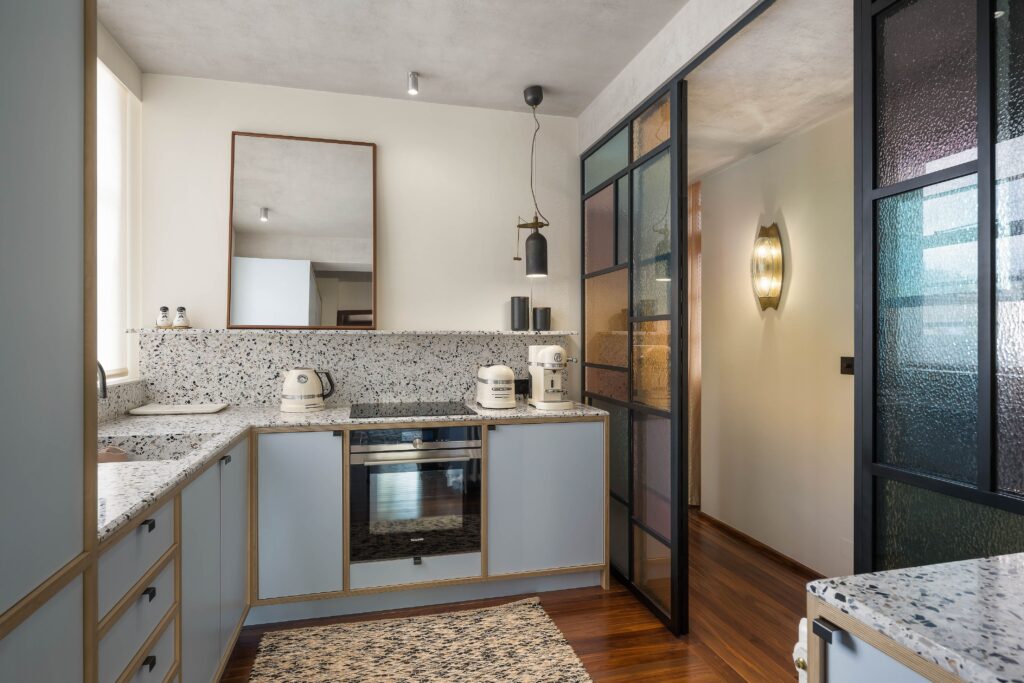
Photo Credit: Beauchamp Estates/Alex Winship Photography.
In the bedroom suite, Studio KO has drawn again on natural materiality: the principal bedroom’s palette of mustard, forest green and Yves Klein blue is grounded by a rugged timber headboard and dressed with views onto the square.
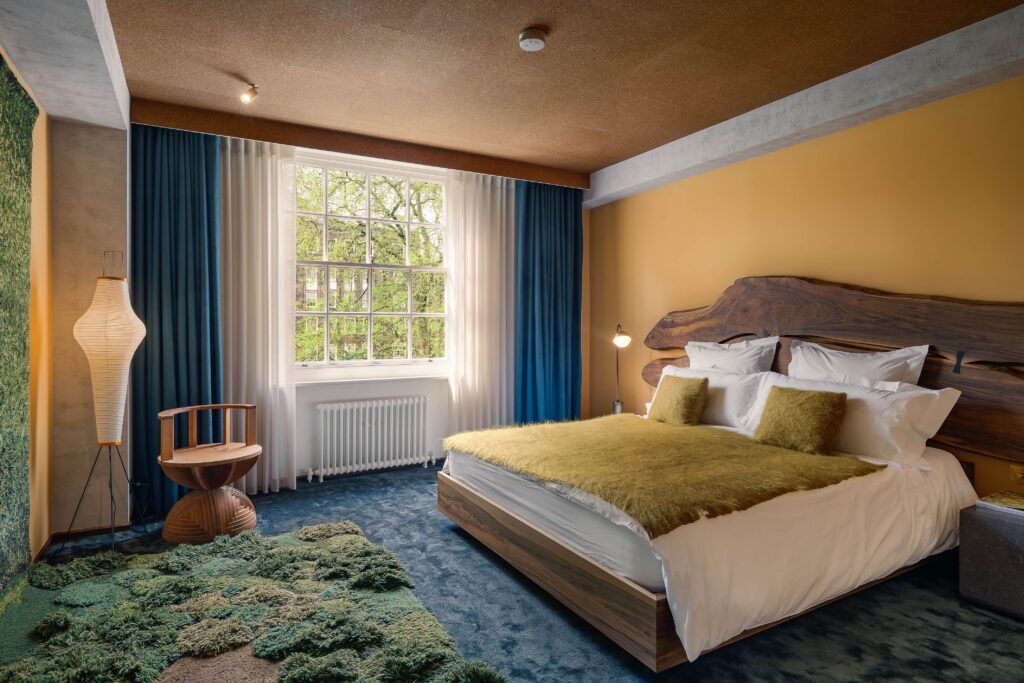
Photo Credit: Beauchamp Estates/Alex Winship Photography.
The adjoining dressing room (currently the third bedroom) leads into a bold en-suite with chevron tiling, cobalt walls, and a freestanding sculptural tub.
PERFORMANCE GROUNDED
This is not a home that conforms – it performs. And its performance is grounded not just in visual style but architectural pedigree.
ICONIC ADDRESS

Jeremy Gee, Managing Director of Beauchamp Estates, says: “Lowndes Square is one of Knightsbridge’s most iconic addresses, the epitome of elegant London living around private residents’ gardens.
“This three-bedroom apartment benefits from wonderful leafy views, the services of a porter, lift access and, highly unusually, has been the subject of a meticulous refurbishment and decorative scheme by Studio KO, one of the hottest names on the global stage of architecture and interior design today.”
FULL OF SURPRISES

Vlad Viaryshka, Senior Sales Negotiator at Beauchamp Estates, adds: “Behind a traditional white stucco period façade, this high-ceilinged Lowndes Square apartment is full of surprises, with interiors crafted by Studio KO, architects of the stunning Musée Yves Saint Laurent in Marrakech.
“Featuring mirrors, concrete, natural materials and wonderful built-in furniture, it’s a dream home for lovers of cutting-edge contemporary design.”
LIVING ARTWORK
Just moments from Harrods, Harvey Nichols, and a host of destination restaurants including La Maison Ani and The Aubrey, this apartment offers not just a home but a living artwork – one that unites location, lifestyle and legacy.
The Lowndes Square apartment is offered for £4,950,000 (leasehold).



