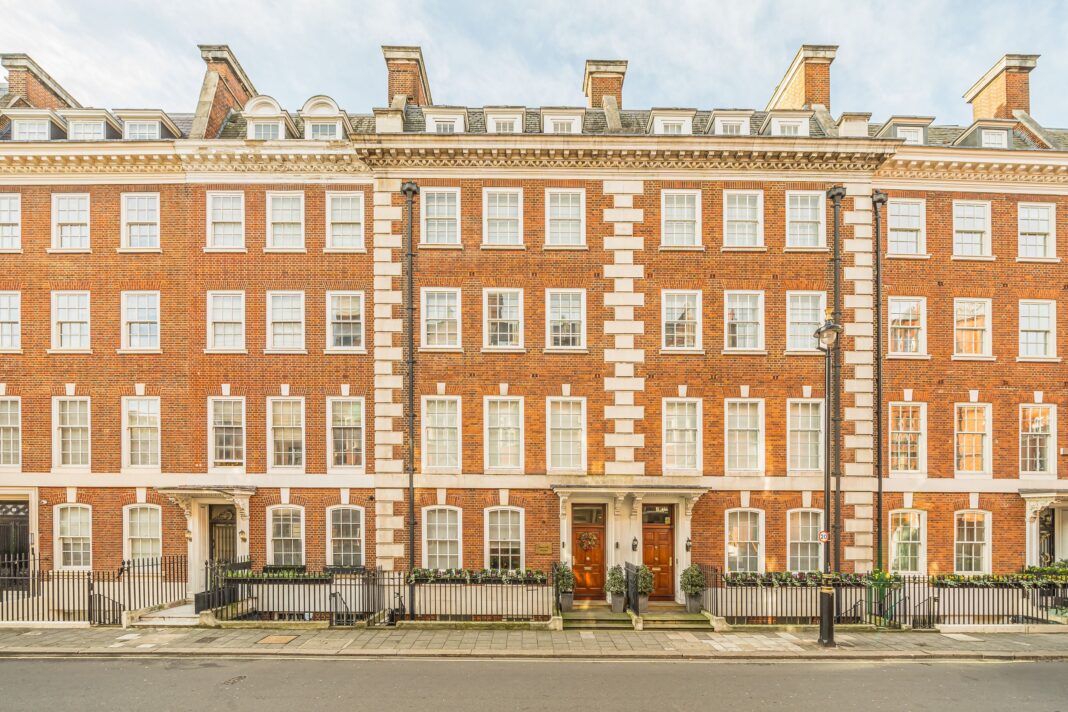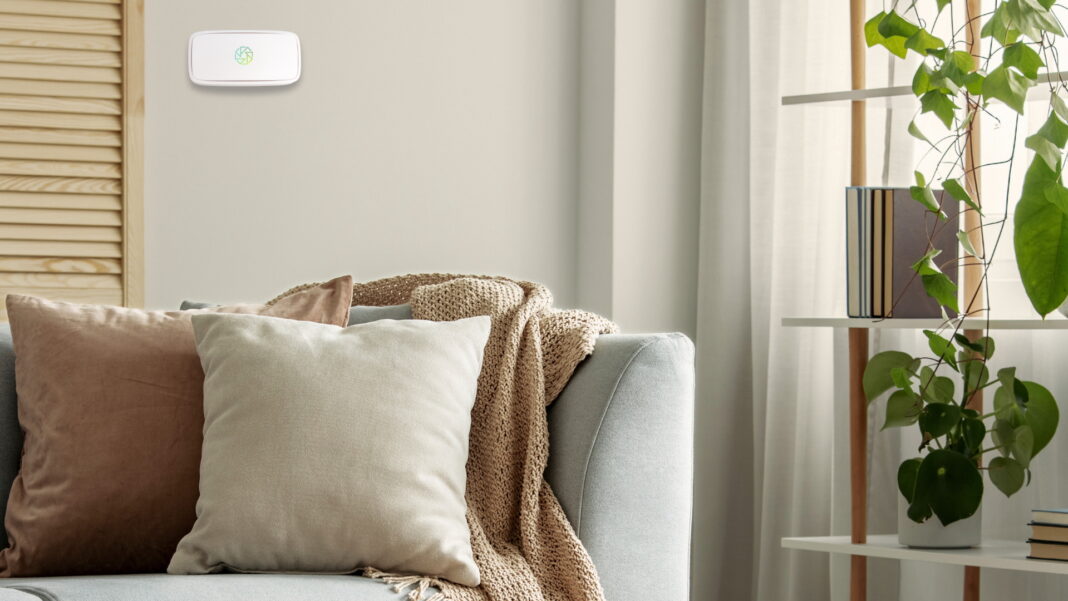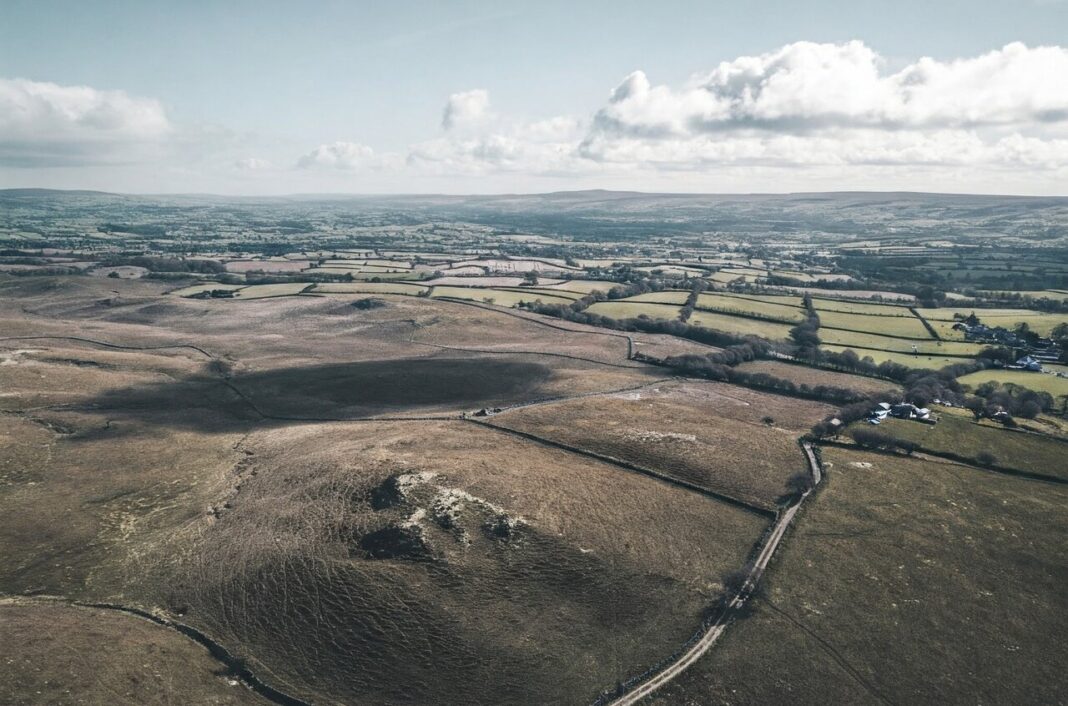A rare three-bedroom duplex residence with its own private front door on Park Street in Mayfair, originally the London home of the wealthy Anglo-American Earls of Lindsay, is for sale via Wetherell.
The duplex offers grand contemporary Mayfair living at its finest. Providing 3,394 sq.ft. (315 sq.m.) of grand living space the residence is arranged over the ground and lower ground floor, offering large principal rooms, generous ceilings of 3.13 metres (10ft), three large ensuite bedrooms and direct access to the private, resident’s only, Green Street Gardens to the rear.
The duplex has an illustrious history and provenance.
The original Georgian property on the site was built in 1778 and demolished in the 1890s as part of the Grosvenor Estate’s extensive rebuilding and modernisation of Park Street and adjoining streets.
WIMPERIS AND SIMPSON
In 1913 a new Edwardian mansion building was built on the Park Street site, designed by Wimperis and Simpson. Due to the intervention of World War I (1914-1918) the fitting out of the building was delayed so it was not ready for occupation until after 1925.
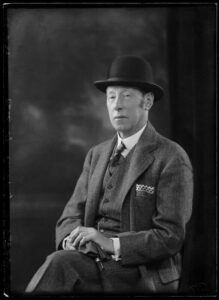
In 1933 the current property was purchased by Reginald Lindesay-Bethune, the 12th Earl of Lindsay (1867-1939), a Scottish nobleman and landowner, and served as his London home where he lived with his wife Beatrice, Countess of Lindsay, the daughter of a Yorkshire landowner whose country estate was Welburn Hall near York.
Whilst living in Mayfair the Earl and Countess of Lindsay entertained their Park Street neighbours who included Sir Louis Bernhard Baron, a noted British tobacco tycoon who was managing director of the Carreras Tobacco Company (now British American Tobacco) and his wife Elsie, Lady Baron.
CHAMPAGNE AND COCKTAILS
Other guests included their immediate neighbour Robin Vane-Tempest-Stewart, Viscount Castlereagh, the colourful and vibrant aristocrat, who would hold rowdy champagne and cocktail parties in the Green Street Gardens hosted with his wife Romaine, Viscountess Castlereagh.
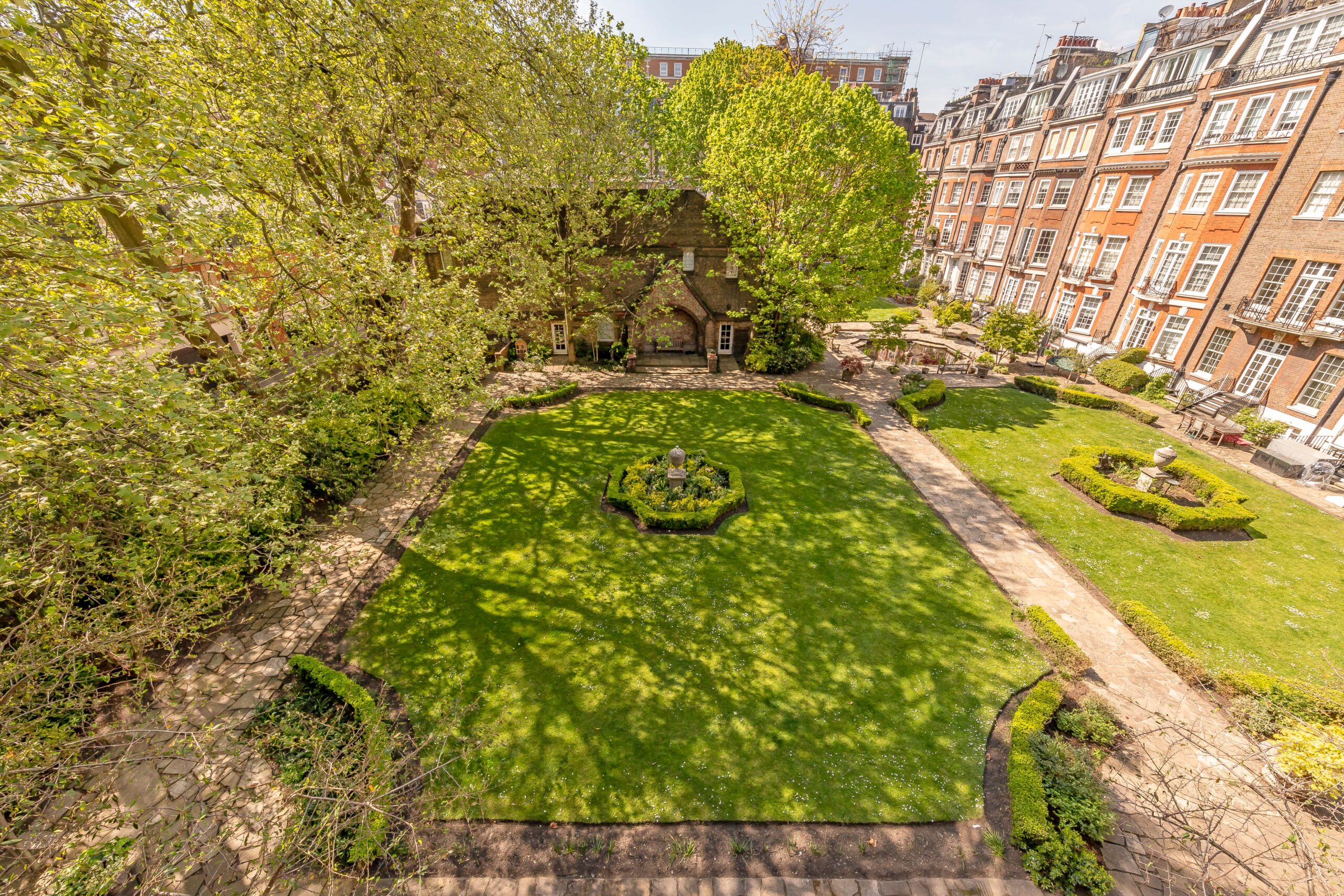
The spectacular Green Street Gardens where Viscount Castlereagh liked to entertain the Earl of Lindsay are enclosed by Park Street, Green Street, Dunraven Street and Wood’s Mews, and were originally laid out in 1914-15 to designs by Edmund Wimperis, the Grosvenor Estate architect and surveyor, based on a masterplan by Eustace Balfour devised in 1910.
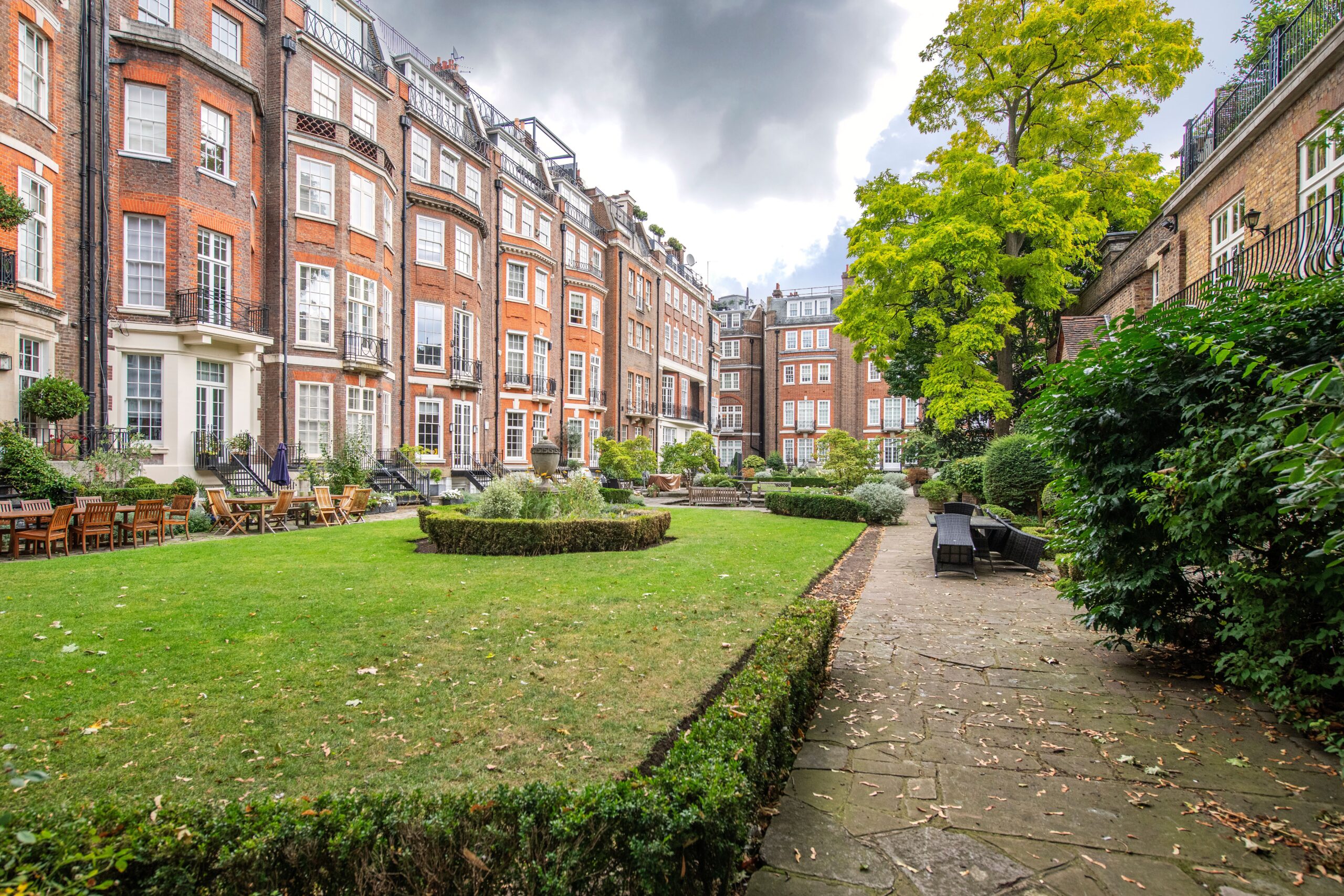
The Green Street Gardens were built on the remains of the Royal Stables and riding house constructed for the 2nd Troop of Horse Guards, built by Roger Morris in 1738. Wimperis believed that the greening of the former Royal Horse Guards site into a private park would add significant value and cachet to the properties that bordered them.
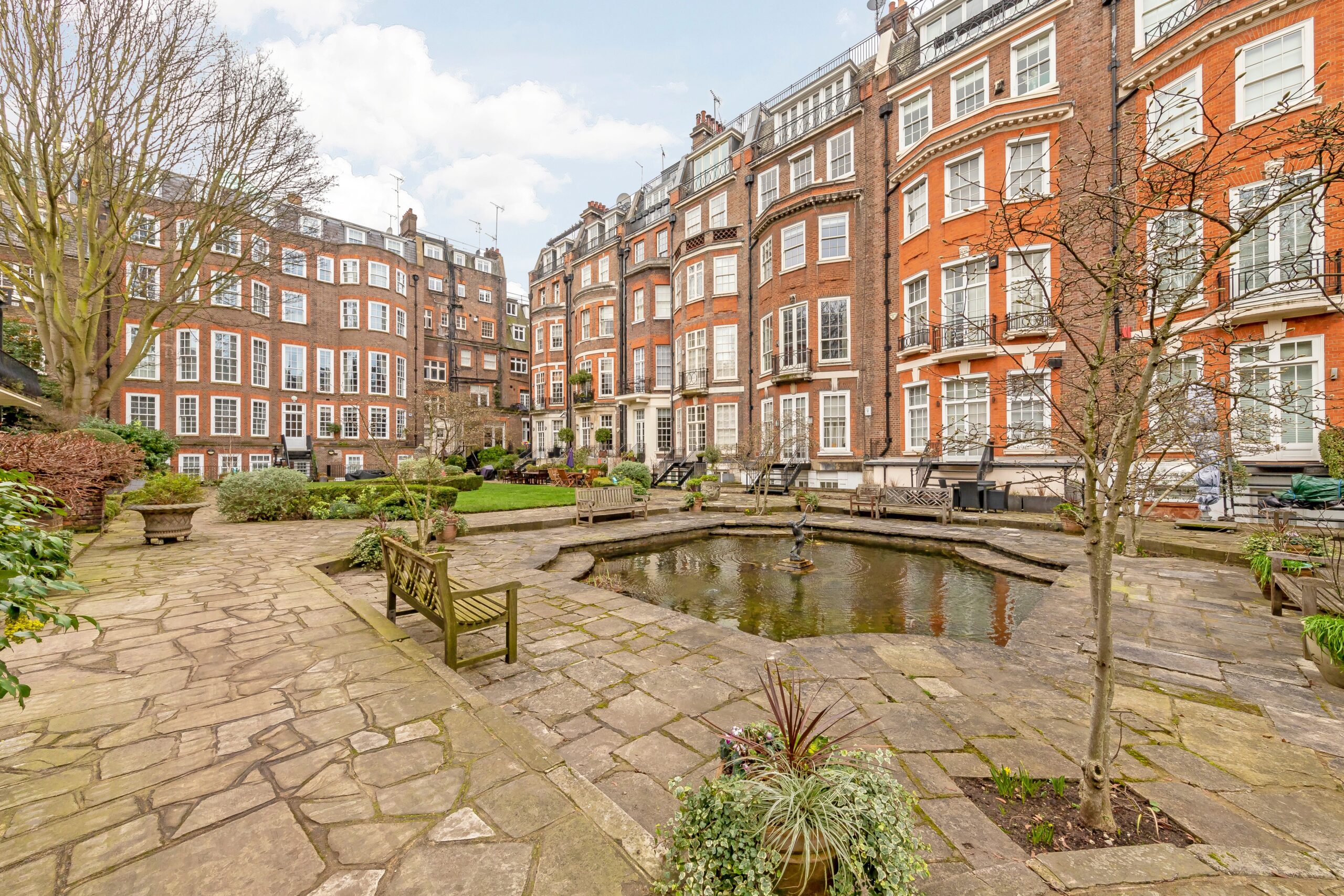
In January 1939 the 12th Earl of Lindsay died and his Park Street residence became the London home of his brother Archibald Bethune (1872-1943), the 13th Earl of Lindsay, and his wife, the American banking heiress Ethel Tucker (1878-1942). Ethel was the daughter of New York banking tycoon William Austin Tucker, the founder of Tucker, Anthony & Co Bank (now the Royal Bank of Canada).
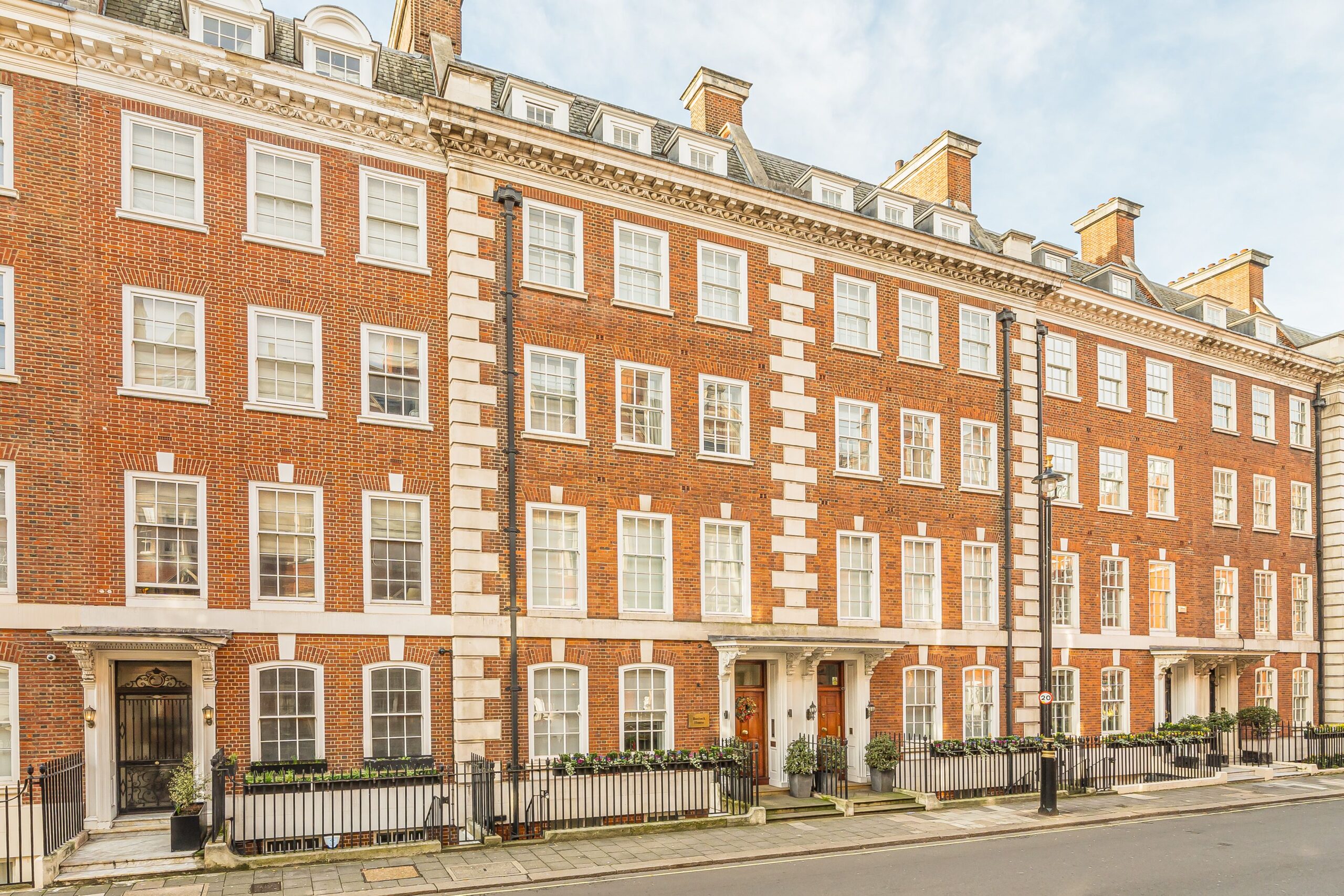
The Anglo-American 13th Earl of Lindsay and his wife had their main residence in America, a vast estate in Manchester-by-the-Sea, Massachusetts, so they had little need of the Park Street residence in London. With the outbreak of World War Two on 1st September 1939 the Mayfair property was shuttered which was followed by the death of the 13th Earl in 1943 in America.
After World War Two the Park Street building became offices for over four decades until the expiry of the temporary office permission in 1990 when the Grosvenor Estate returned the property back to residential use, converting it into modern apartments.
FOR SALE
Now the Earl of Lindsay’s former London home is for sale. On the ground floor the spacious entrance hall gives access to two impressive reception rooms, both with large floor-to-ceiling bay windows, with French doors providing direct access to the manicured Green Street Gardens. The entertaining rooms provide a spacious drawing room and separate dining room ideal for both family and formal entertaining.
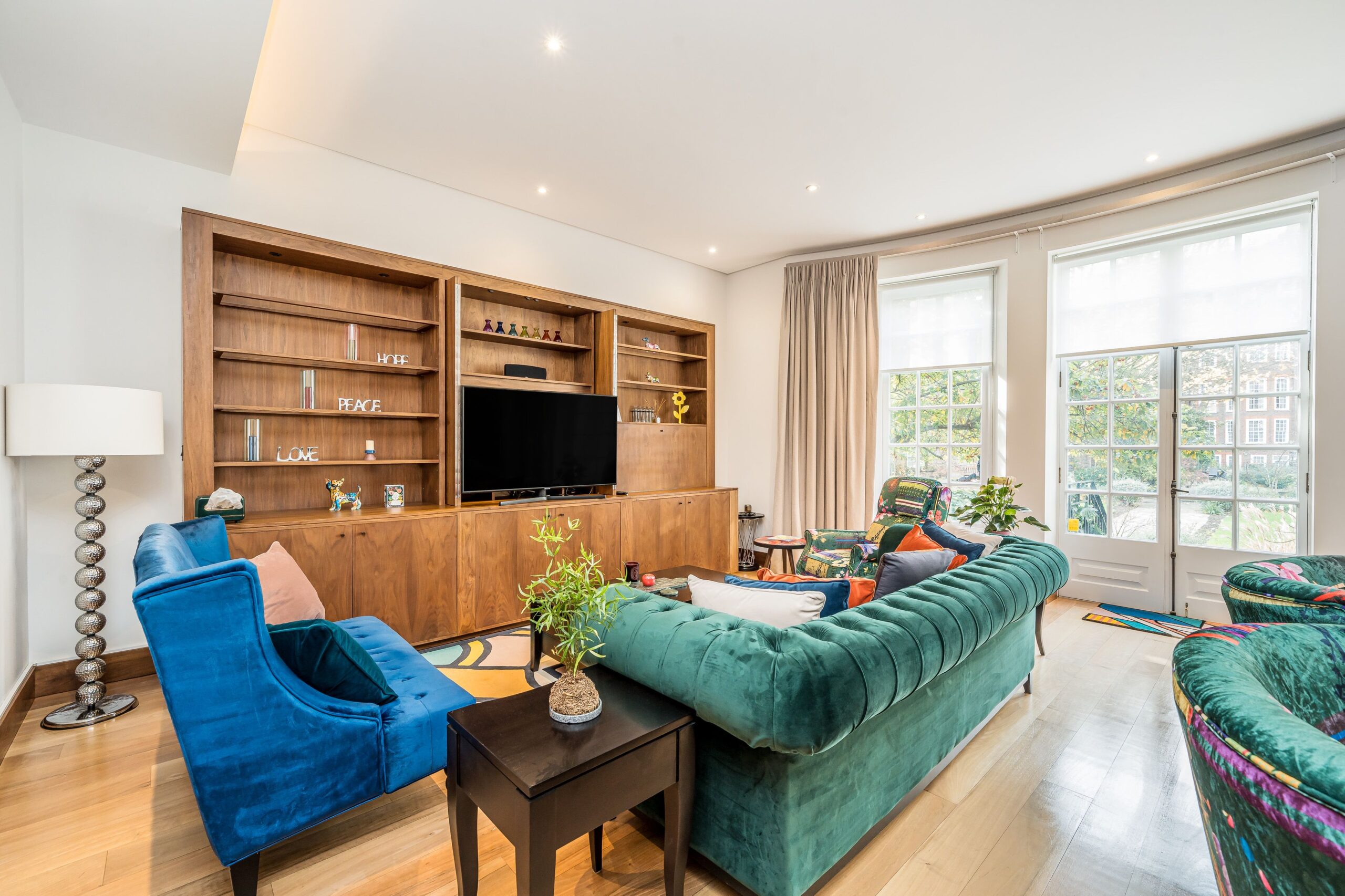
The ground floor also has a large family kitchen/breakfast room, guest cloakroom and a bedroom with ensuite. The bedroom could be used as a home office/study, library or TV room.
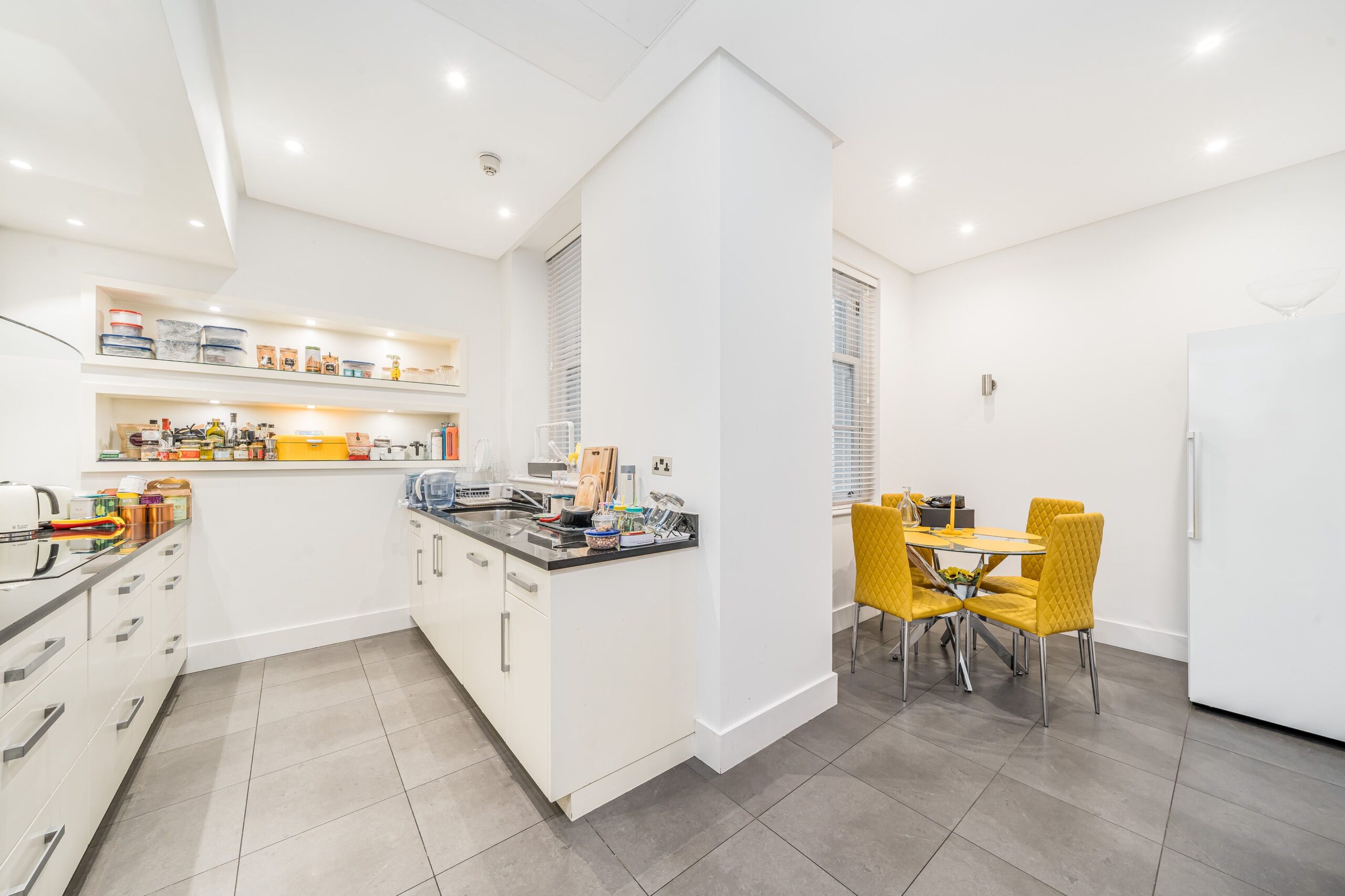
The lower ground floor contains the principal bedroom suite, with a large bay window and French doors opening onto the rear gardens. The suite has a large separate dressing room and a main bathroom with separate bath and walk-in shower.
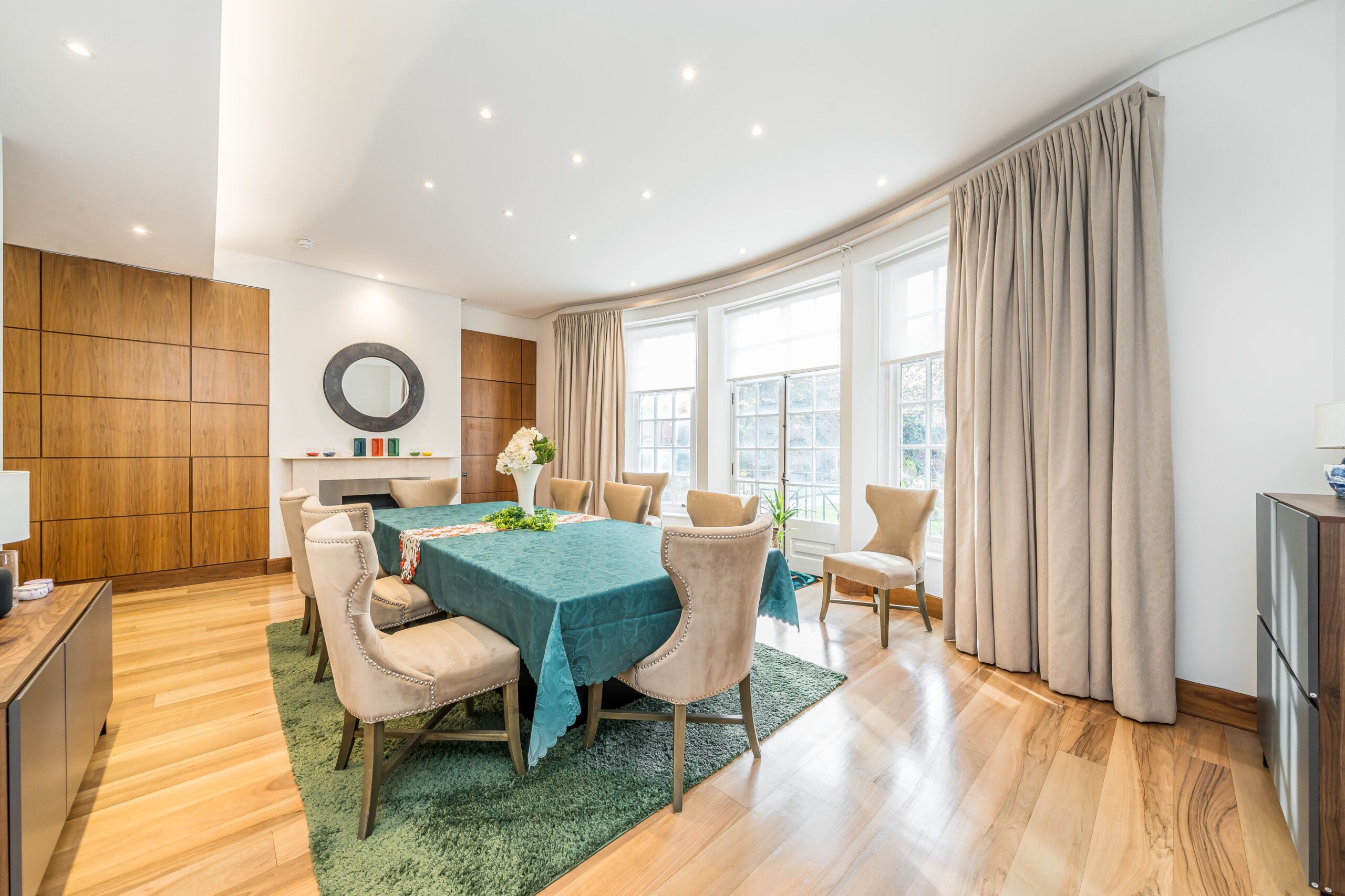
There is a further double bedroom suite, with walk-in dressing room and an ensuite bathroom. A separate utility room completes the accommodation on the lower ground floor.
The residence has been finished to a high contemporary specification with features including air conditioning throughout, modern ceiling lighting and timber flooring to the hallway and reception rooms. The bedrooms have deep, cosy woven carpets, bespoke joinery to the walk-in dressing rooms and modern luxurious ensuites.
SECRET GARDENS
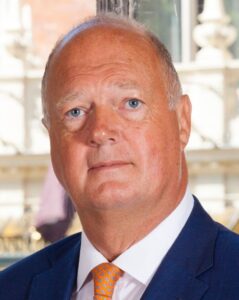
Peter Wetherell, Founder & Executive Chairman of Wetherell says: “This wonderful duplex residence, originally the Mayfair home of the Earls of Lindsay, is one of just 75 residences which have access to the ‘secret gardens’ that are hidden behind Park Street.
“Extremely private and exclusive, the Green Street Gardens can only be used by owners who have homes with ground and lower ground floor access.
“The gardens form a wonderful private park in the heart of Mayfair complete with sweeping lawns, a beautiful lily pond, ducks and deckchairs.”

And Robert Britten, Sales & Board Director at Wetherell, adds: “With its own private front door, this wonderful duplex on Park Street provides modern Mayfair living and British luxury at its very best, and direct access to the Green Street Gardens.
“Owning a home in Mayfair is timeless and provides access to the world’s finest retail and dining just a short stroll away.
“Park Street is perfectly situated to enjoy the restaurants and designer boutiques of Mount Street and the open spaces of Grosvenor Square and nearby Hyde Park.
“Also just a short walk away are the fashion shops of Bond Street and Savile Row, and along Piccadilly there are a wide range of luxury shops, restaurants and wonderful bookstores.”



