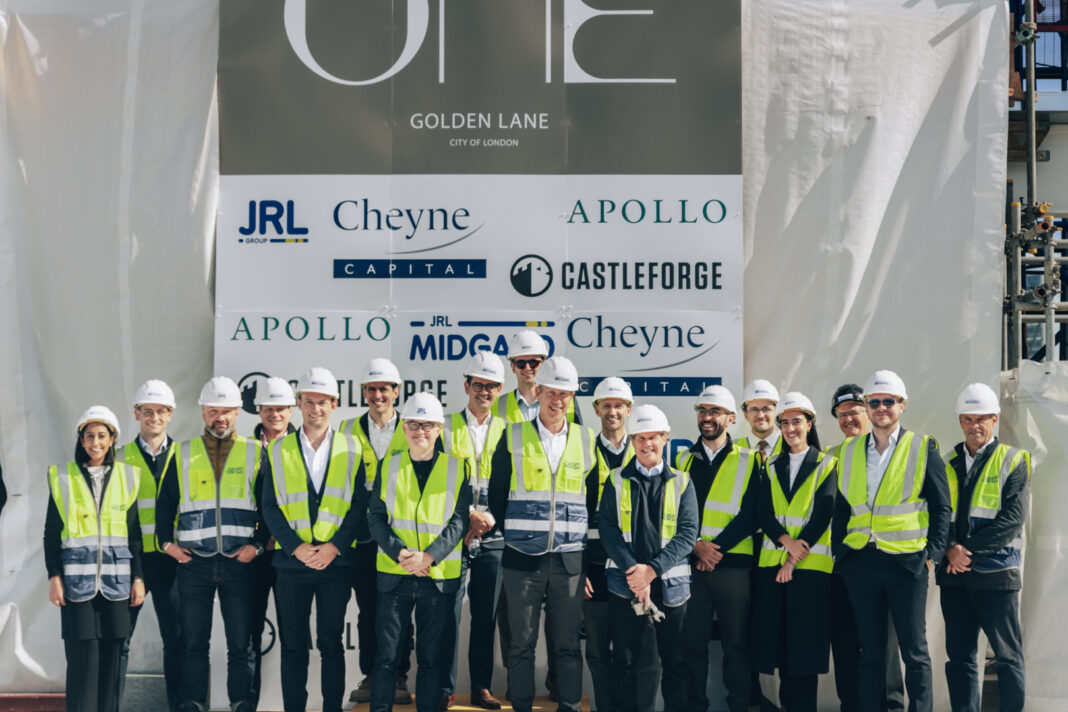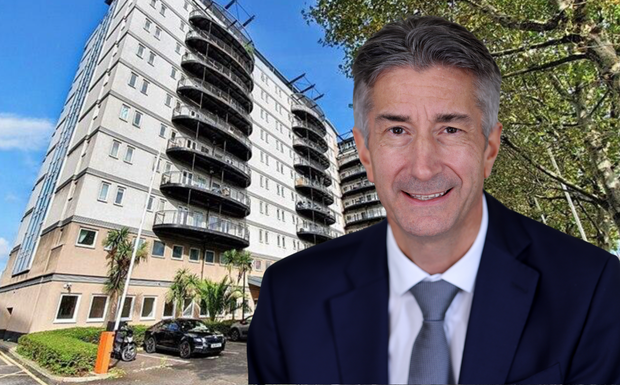Castleforge has topped out One Golden Lane, its 120,000+ sq ft Grade A office development next to the Barbican, as demand for prime London workspace reaches historic highs.
The 12-storey scheme, set to complete in Q2 2026, will deliver 7,000 sq ft of terraces and roof gardens, 3,900 sq ft of wellness and community space, and a double-height lobby and café.
Designed by Chelsea Flower Show Gold Medallist Andy Sturgeon, the project blends modern amenity with heritage, retaining the original 1896 façade by Tate Britain architect Sidney Smith.
One Golden Lane is also setting new benchmarks for sustainability. Castleforge has retained 95% of the existing building, reused over five tonnes of reclaimed steel from site, and is targeting Net Zero Whole Life Carbon and BREEAM ‘Outstanding’ certification.
GRADE A OFFICE SPACE

Michael Kovacs, Founding Partner of Castleforge, says: “The topping out of One Golden Lane represents more than a construction milestone – it’s a tangible response to London’s acute shortage of Grade A office space. The development reimagines the office headquarters for the modern-day workforce.”
The milestone comes as Grade A vacancy rates in the City hit record lows of 2.1%, with office take-up 30% ahead of last year and two-thirds of demand focused on prime space.
Tom Sleigh, Chairman of the City of London Corporation’s Planning and Transportation Committee, says the scheme “exemplifies what we want to see across the Square Mile – quality office space that respects our heritage while embracing modern sustainability.”
Financed by Cheyne Capital and Apollo, and built by Midgard, One Golden Lane forms part of Castleforge’s London pipeline of over 1m sq ft of Grade A offices due to complete within 24 months, including 75 London Wall, 55 Mark Lane and Cannon Bridge House.
Main picture: Matthew Reid, Head of Development and Asset Management at Castleforge (centre) and Castleforge team.










